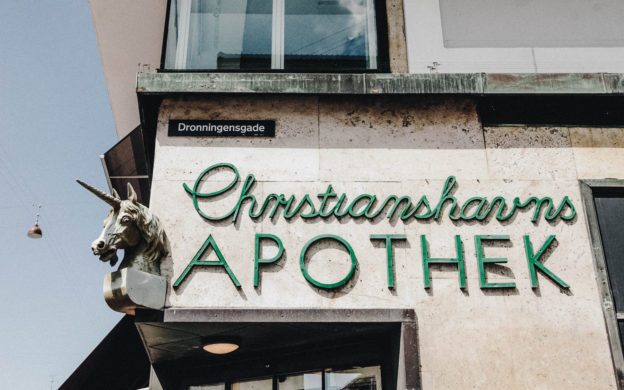Copenhagen is justly famous for its architecture, including historic palaces, churches, and stunning contemporary structures. These are well-documented, and all worth a visit.
But beyond the famous historic landmarks and highly-touted recent works by starchitects (that’s a new portmanteau for you!), the Danish capital is home to many other attractive and interesting buildings that provide insights into the city’s history.
In that spirit, we present six buildings you probably haven’t heard of yet. They span four centuries and a variety of architectural styles and uses. All are located in the central part of the city and the design of each offers clues to the economic, social, religious, and political forces that have shaped Copenhagen.
Here are a few of our favorite lesser-known architectural gems of Copenhagen:
Amagertorv 6 (1616)
Located in Copenhagen’s main pedestrian shopping district, Amagertorv 6 is primarily known as the home of the Royal Copenhagen porcelain store facing the street and Royal Smushi Cafe, situated in the courtyard. But look to the upper part of the building and you’ll see gabled roofs, a patterned brick facade, stone and metal detailing, and panels bearing the years 1616 and 1898.
Mathias Hansen, who later became mayor of Copenhagen, built this as his house in 1616. It is an example of Christian IV-style architecture, named for the monarch who promoted a Scandinavian version of Dutch Renaissance design. Unlike most other remaining buildings from that era, such as Rosenborg Castle, this is a rare surviving private structure.
In 1898, Amagertorv 6 underwent a major renovation. This included adding larger ground floor windows and removing some facade ornamentation that had been added in 1852.
Royal Copenhagen StoreAmagertorv 6 Opening Hours: | Royal Smushi CafeAmagertorv 6, courtyard Opening Hours: |
 | |
 |  |
St. Ansgar Cathedral (1842)
Church spires are a defining feature of the Copenhagen skyline and many churches occupy prominent locations in the city. As a church without a spire, it’s therefore not surprising that St. Ansgar Cathedral is usually overlooked when the the city’s notable churches are listed.
The church stands out in other ways, with attractive artwork set against restrained brick walls. Most striking are the five large zinc statues set in niches on the facade. They depict Old Testament prophets, each holding items typically associated with them. Isaiah has a book; Moses has the Ten Commandments; David has a crown and a harp; Aaron has a censer (incense burner); and Elijah has a staff.
As a Catholic church in officially Protestant Denmark, St. Ansgar was not permitted to have towers or bells at the time of its construction in 1842. Street-facing windows were not included due to hostility from authorities, and the only site available was a narrow plot located between two large buildings. In a literal sense, the church’s inconspicuous location and low profile are evidence of this religious intolerance.
St Ansgar Cathedral
Bredgade 64
1260 København K
 | |
 |  |
Ahlefeldtsgade 16 (1879)
Just west from the bustling core of Copenhagen lies an area with a more open, airy feel, and large buildings to match the wider streets.
In the mid-1800s, Copenhagen removed fortifications that enclosed the city, enabling its expansion into open land. New boulevards and parks were established. Over the following decades, these were lined with grand structures designed in a variety of historically-inspired styles.
One good example of this is the five-story building at Ahlefeldtsgade 16, which faces onto Ørsted Park. Both were completed in 1879 and have a Parisian character. The building features an array of Neoclassical details and a small tower anchoring its corner.
The facade includes satyr faces placed as window keystones. Satyrs were woodland creatures in Greek mythology (their Roman equivalent are fauns) blending human and horse or goat features, and they were commonly used as building adornments in this period throughout Europe.
Satyrs are particularly appropriate here given the park setting, landscaped with trees and lakes. The park also includes several statues of satyrs.
Originally built as a residential house, Ahlefeldtsgade 16 is now used for offices.
Ahlefeldtsgade 16
1359 København K
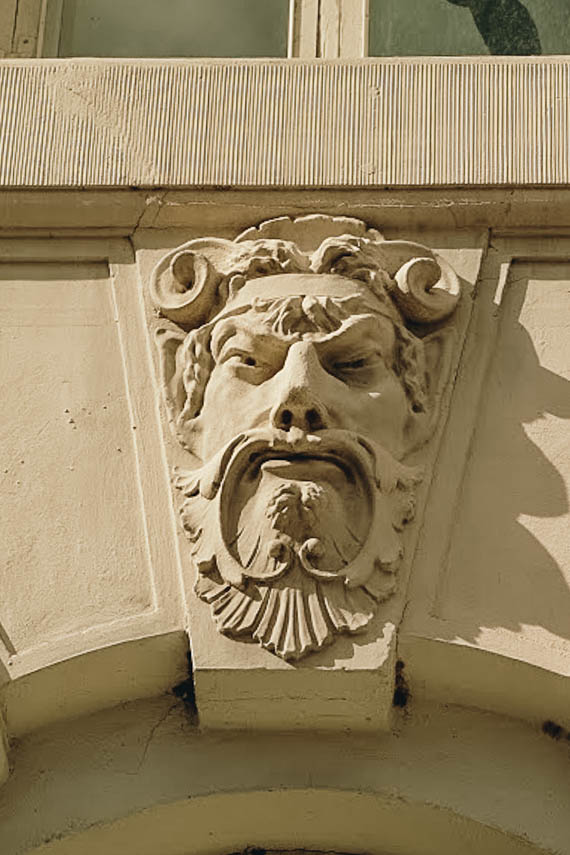 | 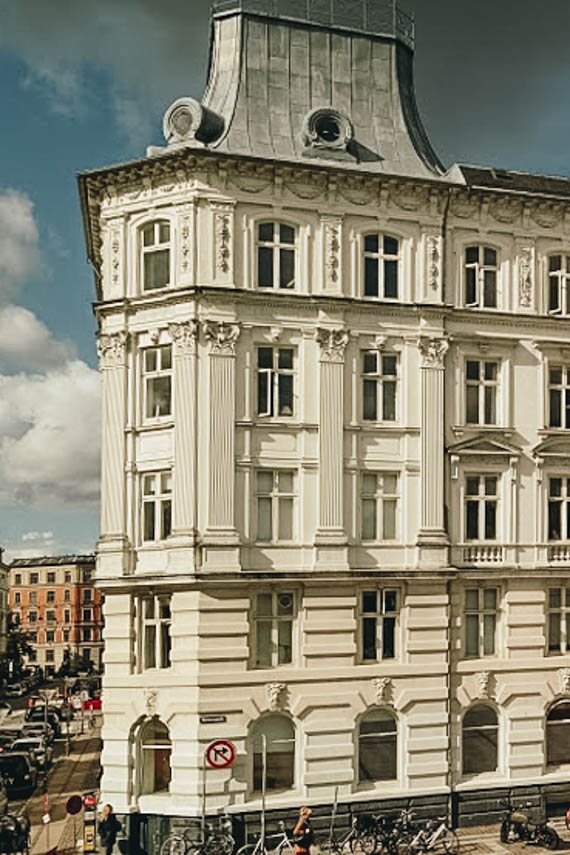 |
Mosendalgård (1930)
On the edge of the north Copenhagen neighborhood of Nørrebro stands Mosendalgård, a house representing a transitional moment when historically-inspired architectural styles were on the wane. Art Deco’s influence was at its zenith and Modernism was gaining popularity.
Mosendalgård has a predominantly red brick, flat facade, except the top floor where you’ll see copper with diamond-shaped grooves. The whole thing is capped by a sloped roof rising to a flat top. Although not a total break from historical influences, there is a more restrained approach here. There are no gabled roofs or satyrs. The building’s architect, Alfred Skjøt-Pedersen, endorsed “Modern” architecture but criticized some of his colleagues for not taking account of a building’s surroundings.
Indeed, what is most notable about Mosendalgård is not its simplified design, but that it is decorated with a series of concrete relief panels above the entrances and on the highly visible center section. For a theme, Skjøt-Pedersen used Greek mythology but with an Art Deco aesthetic – silhouettes and low relief – rather than a more ornate, high relief style characteristic of Neoclassicism. There are other Art Deco elements as well, such as geometric patterns on the window and door framing.
This a rare example of Art Deco in Denmark, which soon embraced the austere International Style and left artistic embellishments to the past.
Mosendalgård
Rosenørns Allé 16 & l8 / Julius Thomsens Gade 12 & 14
1634 København V
 |  |
 | |
Lagkagehuset (1931)
A full-block building facing a public square on one side and a canal on another, Lagkagehuset (literally “Layer Cake House”) was one of the first Modernist International Style buildings in Copenhagen. Its unadorned facade, with alternating horizontal bands of white and yellow, inspired the playful name.
The building was a city-funded development providing affordable housing and intended to revitalize the area, having replaced a women’s prison. It sparked a heated debate, with many criticizing it as ugly – not helped by the fact that it was also over budget – prompting its architect Edvard Thomsen to publish a lengthy defense. Danes soon embraced minimalist architecture and nicknamed the style “Funkis,” not as in “funky” but as a shorthand for “Functionalism.”
Ironically, although Lagkagehuset is a Funkis pioneer, one of its best known features is a piece of applied art one might expect on a Neoclassical building. Christianshavns Apotek, a pharmacy founded in 1707, moved here when the building opened and still remains to this day. Its trademark is a unicorn head sculpture affixed above the corner entrance. This adornment wasn’t tacked on later; it’s shown in Thomsen’s plans.
Why a unicorn? No one knows for sure, but most likely it refers to the Unicorn Bastion, fortifications that were located nearby when the business started.
If the name or sight of the Layer Cake House triggers a taste for something sweet, worry not. It also houses Lagkagehuset bakery, which borrowed its name from the building long after it was constructed. It is now a popular chain and has locations all over town.
Christianshavns Apotek
Torvegade 47
1400 København K
Lagkagehuset
Torvegade 45
1400 København K
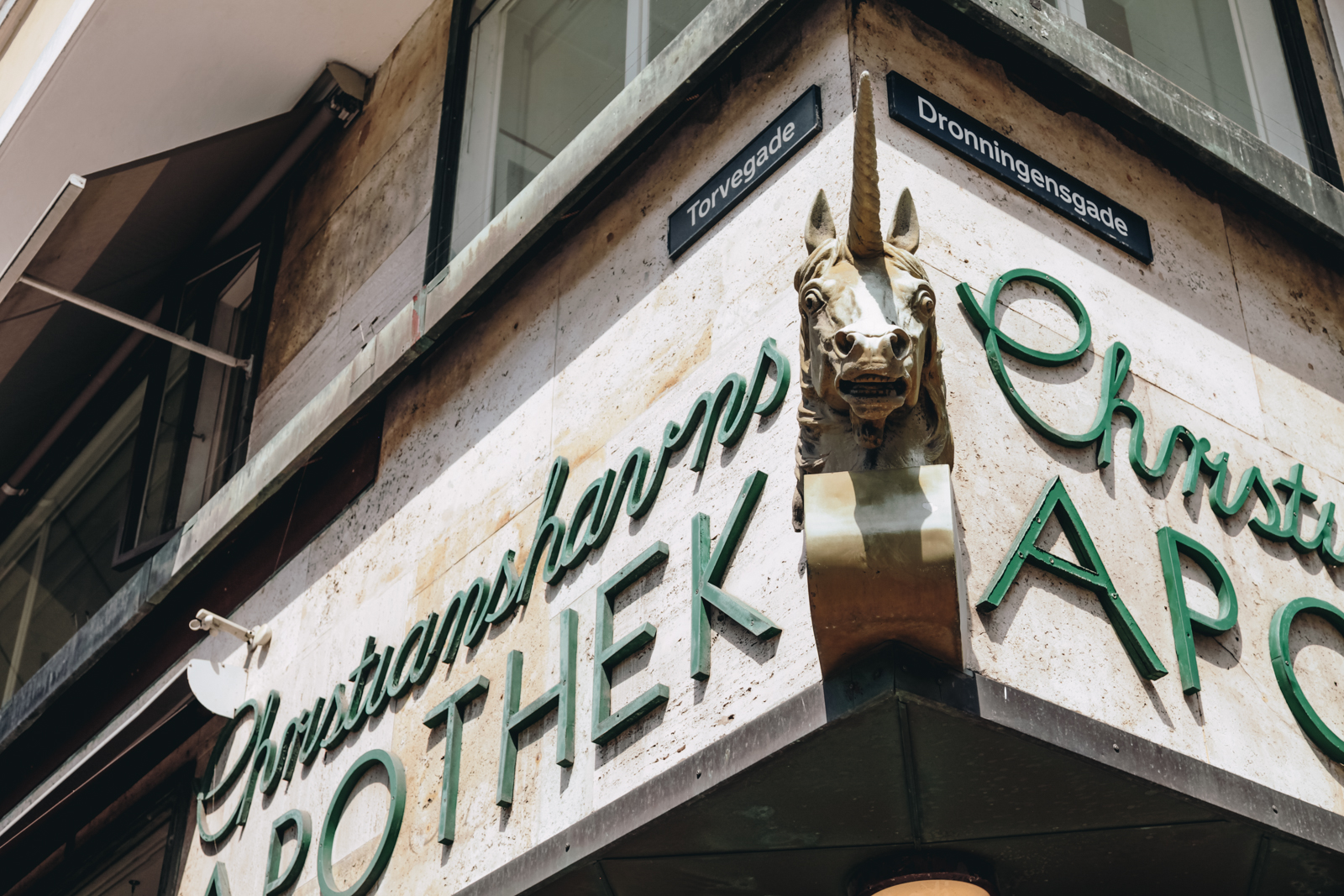 | |
 | 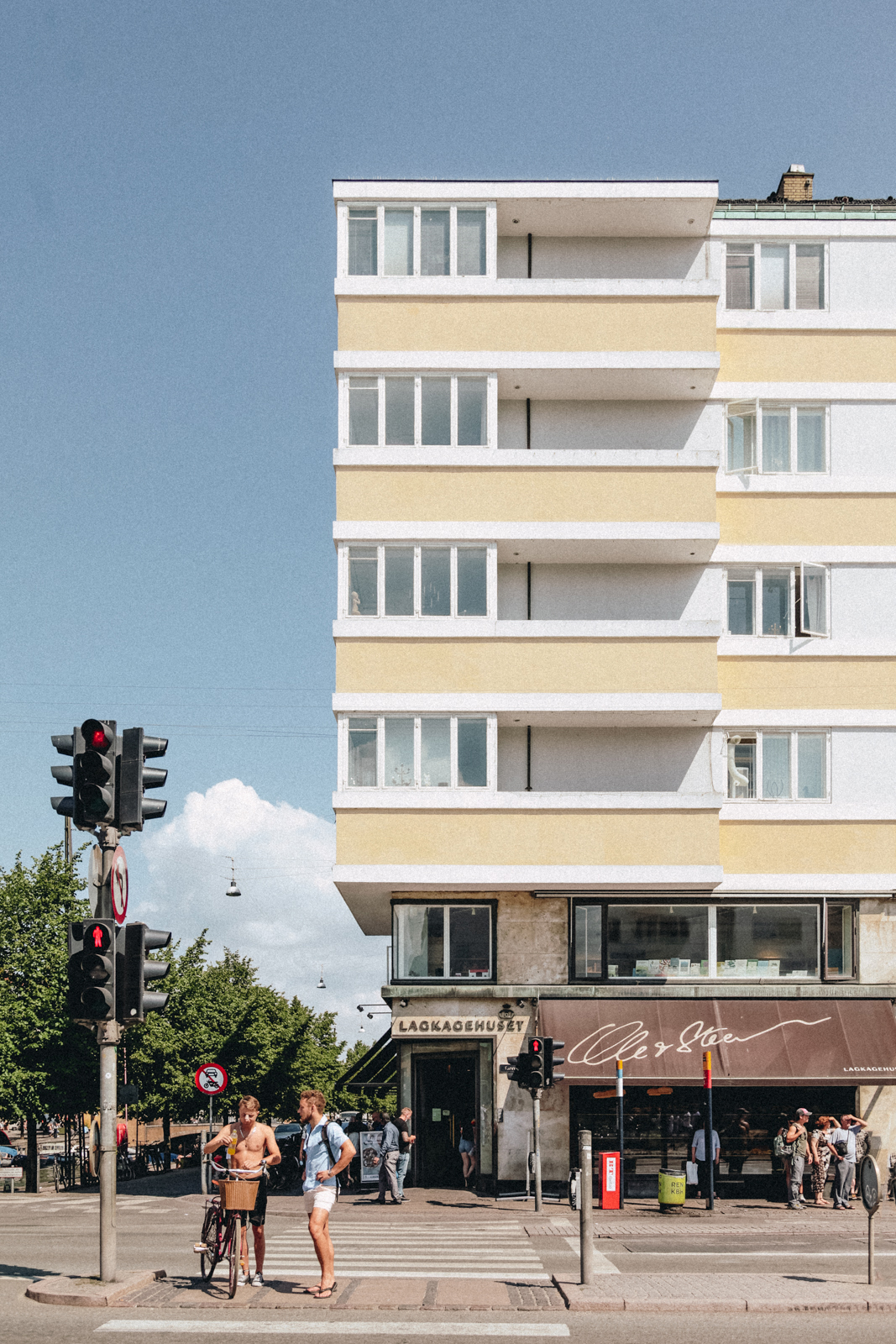 |
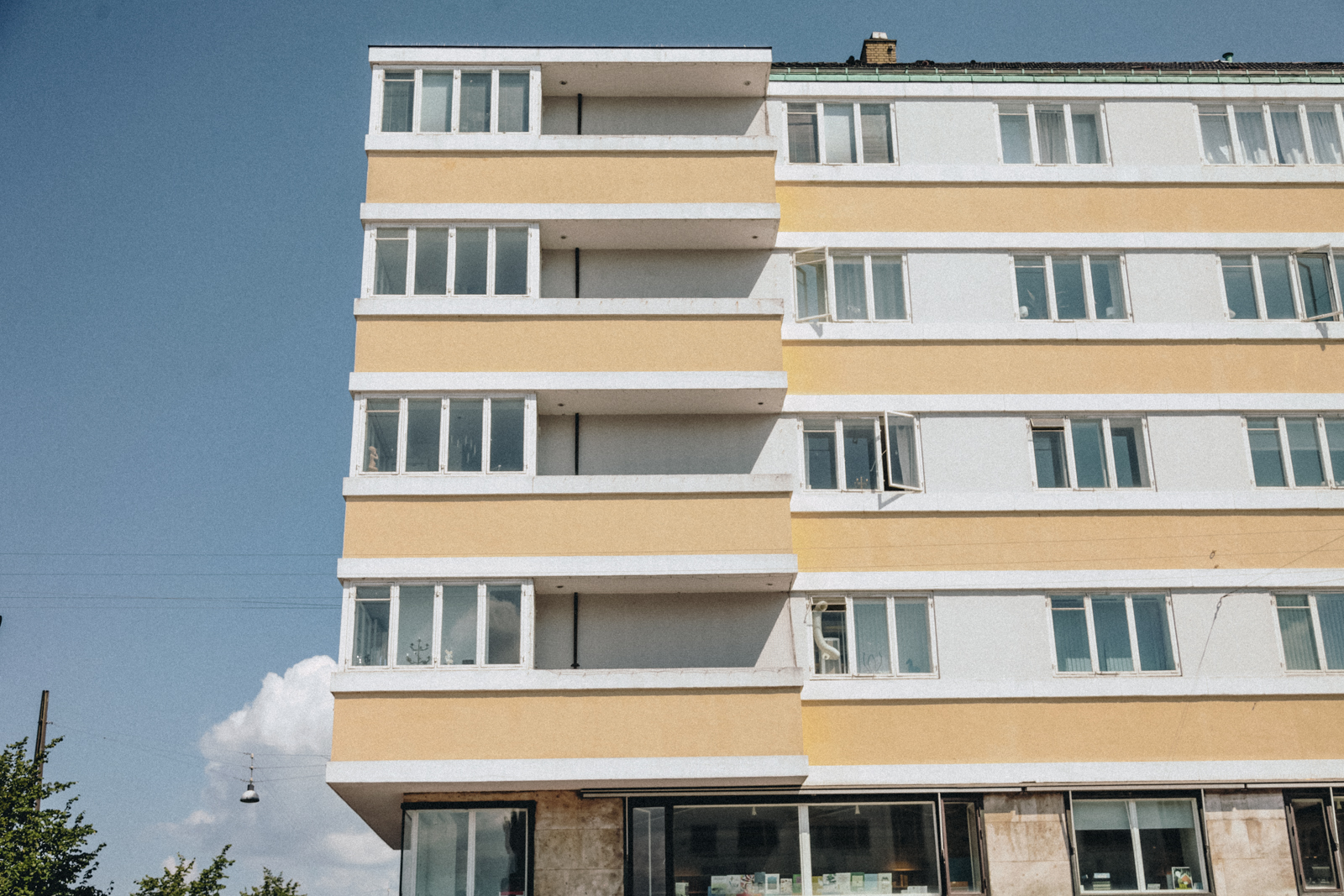 | |
Krøyers Plads (2017)
In recent years, Copenhagen has become a hotspot for ultra-contemporary building designs. Its award-winning new architecture, however, includes buildings that pay homage to the city’s rich heritage. Consider Krøyers Plads, a waterfront development in a historic warehouse area.
Located in Christianshavn, it is a three-building apartment complex with red brick facades and sloped clay roofs that echo the color and texture of neighboring warehouses. Rather than a historic replica, it is a creative reinterpretation of past forms with a fresh look, including large windows and balconies. Completed in 2017, it is the product of a collaboration between COBE architects and Vilhelm Lauritzen Arkitekter A/S.
Nearby buildings include a 1760s warehouse formerly used for trade with Greenland. It ss now home to North Atlantic House (Nordatlantens Brygge in Danish), a cultural center featuring art from all the Nordics, especially Greenland, Iceland, the Faroe Islands, and Finland.
The Krøyers Plads design, which was selected after a series of previous plans provoked strong community opposition, has received numerous accolades including an Architizer A+ Award, selected by a jury in a New York-based global competition.
Krøyers Plads
Strandgade 85-87
1401 Købehavn K
North Atlantic House
Strandgade 91
1401 København K
 | |
 |  |
 | |
Photography by Freya McOmish.

