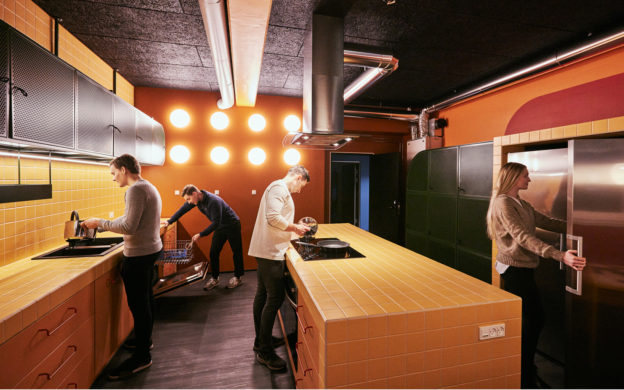| In partnership with |  |
BaseCamp creates and designs student housing in cities across Europe. Their Danish properties are in both Copenhagen (where they have two buildings) and Lyngby, just outside of the capital city. The newer Copenhagen campus, called South Campus, has 350 rooms. The Lyngby campus has 639 rooms and has been open since September 2020.
Studio Aisslinger, who did the interiors for both buildings, say of their design in Lyngby, “Taking cues from the natural world, the colorful interior design is also infused with Scandinavian and cultural references in abstract and sometimes surprising ways. To compliment the light filled and concrete architecture, we used a playful texture and colour palette to inspire student engagement throughout the space.”
They continue with a description of South Campus in Copenhagen, “Drawing inspiration from the geometric patterns and bold colours of the late 60s, the interior design looks to reinterpret this for the modern generation. Using color to drive our spatial layout, we have created intimate moments for the students to find connection within in the larger architectural grid.”
Design Director of BaseCamp, Fabiane Unger, has been with the company since 2020, but has over seven years of experience as an interior designer in international architecture offices including firms in Stuttgart, Shanghai, Prague and Berlin.
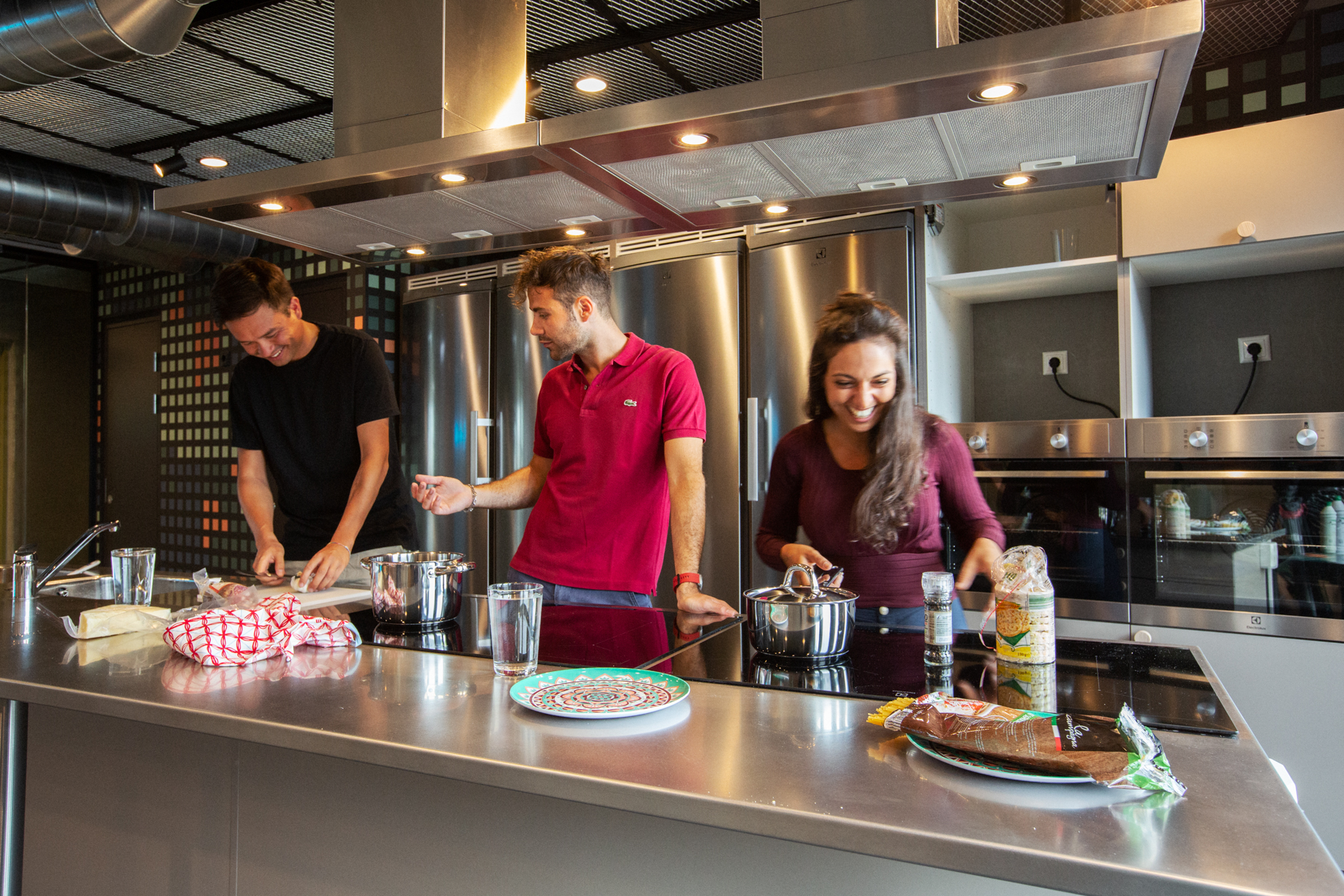 | |
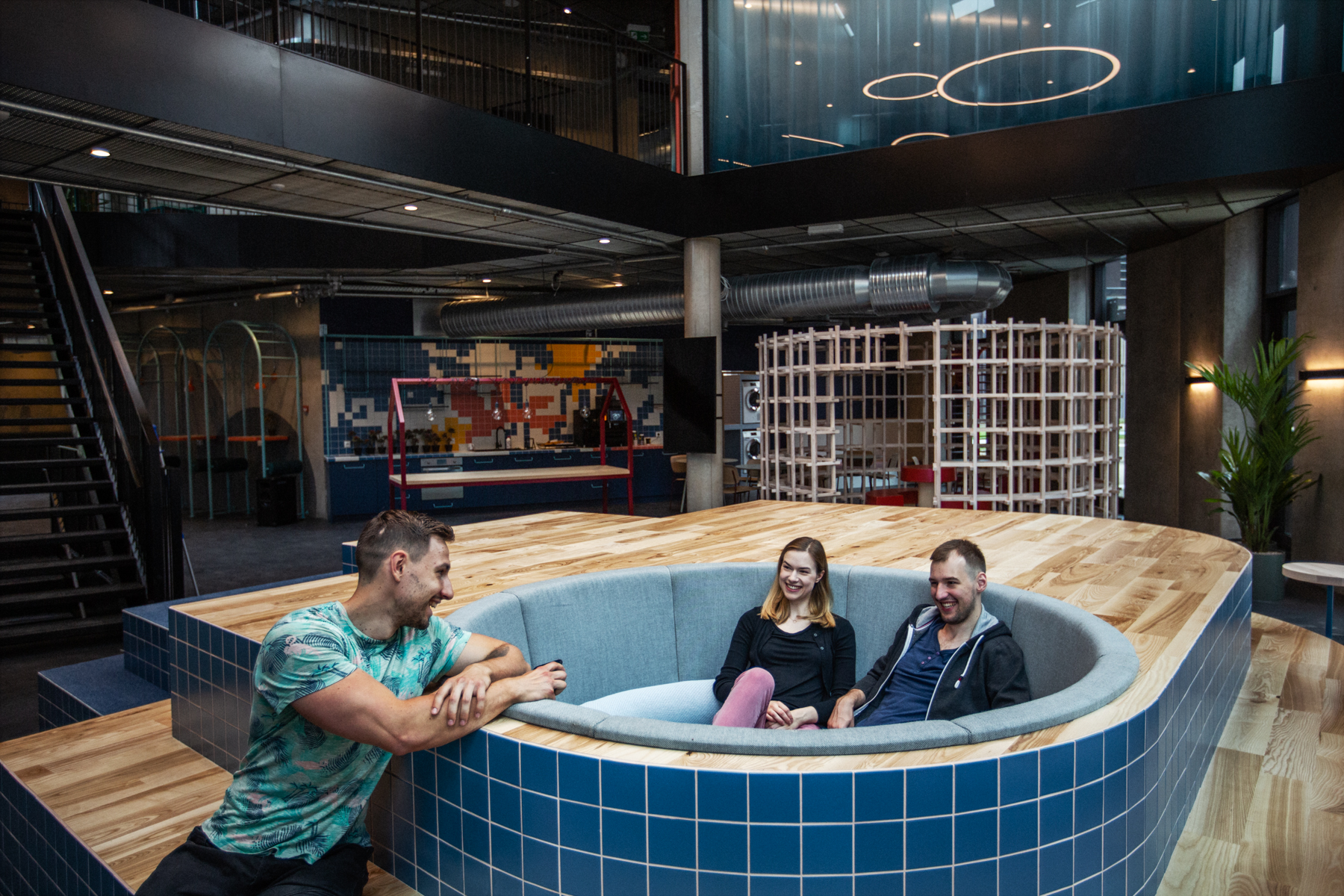 |
Above: Basecamp Lyngby
Unger’s work is about guiding and managing the design process, a matrix of vendors that come together as a team to create the building as well as indoor and outdoor space. For the Danish buildings, collaborators include Lars Gitz Architects, Kragh & Berglund landscape architects, Studio Aisslinger for interior design, and Produs to create bespoke furniture.
We spoke with BaseCamp’s Design Director Fabiane Unger about what it takes to design student housing and what people can expect from the latest campus in Copenhagen:
Can you talk about the design philosophy of BaseCamp? What are your goals in designing a space?
The corporate design identity of BaseCamp is about creating a unique, authentic, and interactive space with its own identity, full of expressive colors and forms, strong materials, and unexpected functionality. The common spaces reflect a narrative design concept, inviting young people to experience different design stories within the BaseCamp world.
We like to offer our young guests a diverse range of residential elements where they can study, meet friends, and feel at home.
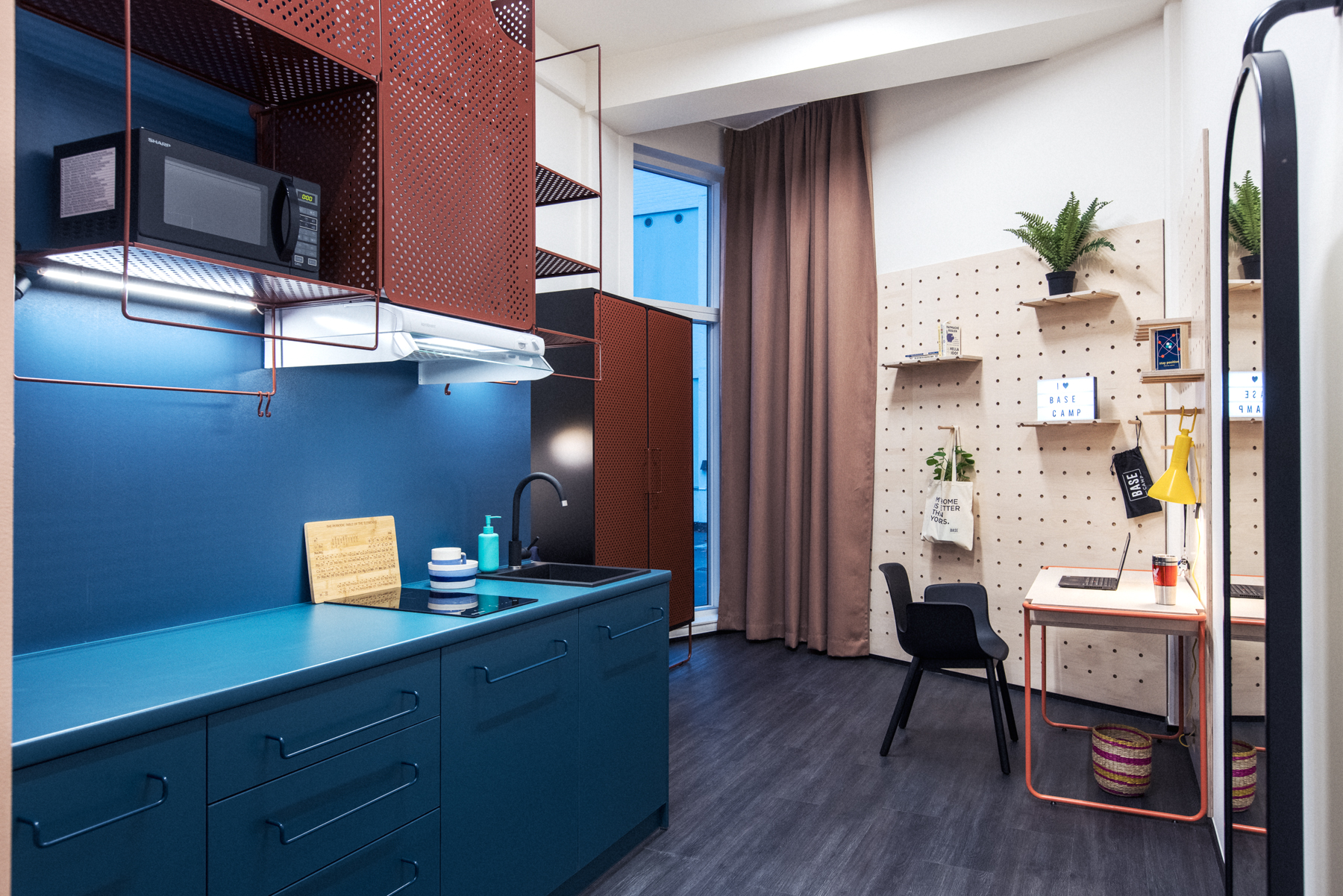 | |
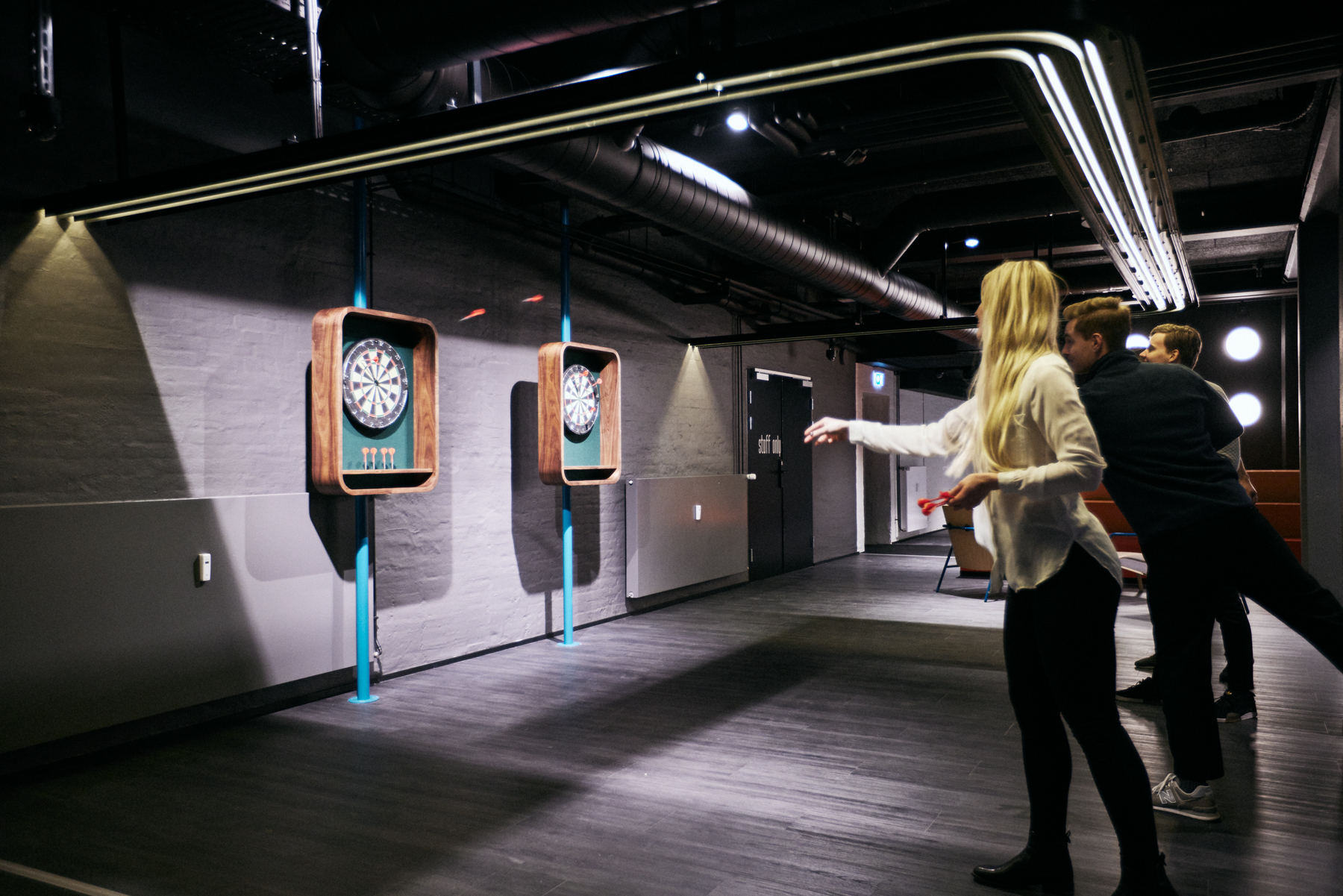 |
Above: Basecamp South Campus
What are the specific considerations for designing a space for students?
Uniqueness, high-quality, functionality, durability, efficiency, and sustainability.
How are the new South Campus in Copenhagen and the Lyngby campus similar from a design perspective? How are they different? How does location play a role in that?
As Lyngby is marked by its outstanding architectural curved shape; the interior is dynamic, lively, and playful. The event space at Lyngby in particular is stunning.
In contrast, the interior design of South Campus is more inspired by the existing building structure, reflecting the brightly-colored spirit of the 1960s and its energetic design language. The ceiling at the South Campus is especially notable.
Both properties are similar in terms of the functionality of the spaces, but quiet different when it comes to the design schemes.
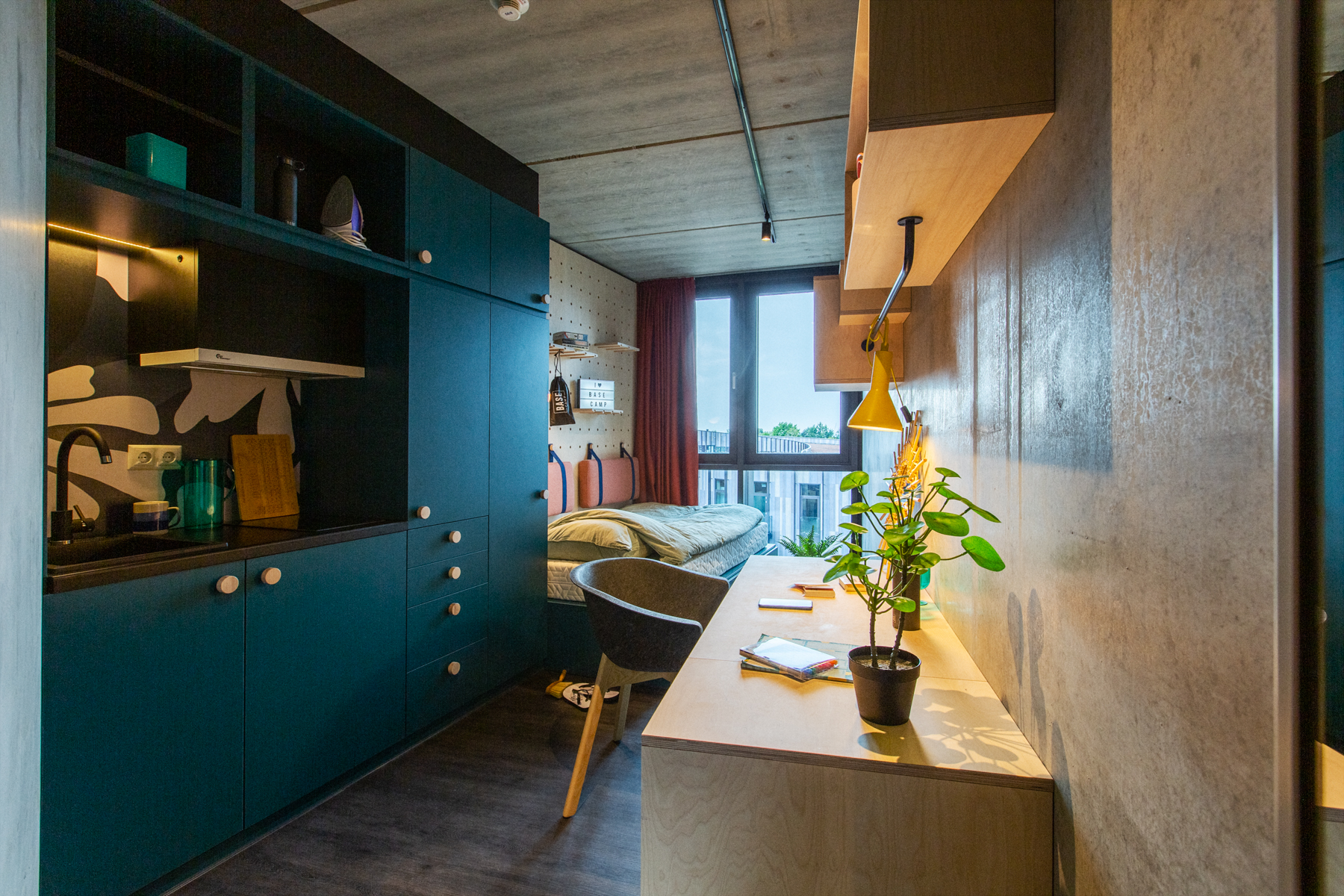 | |
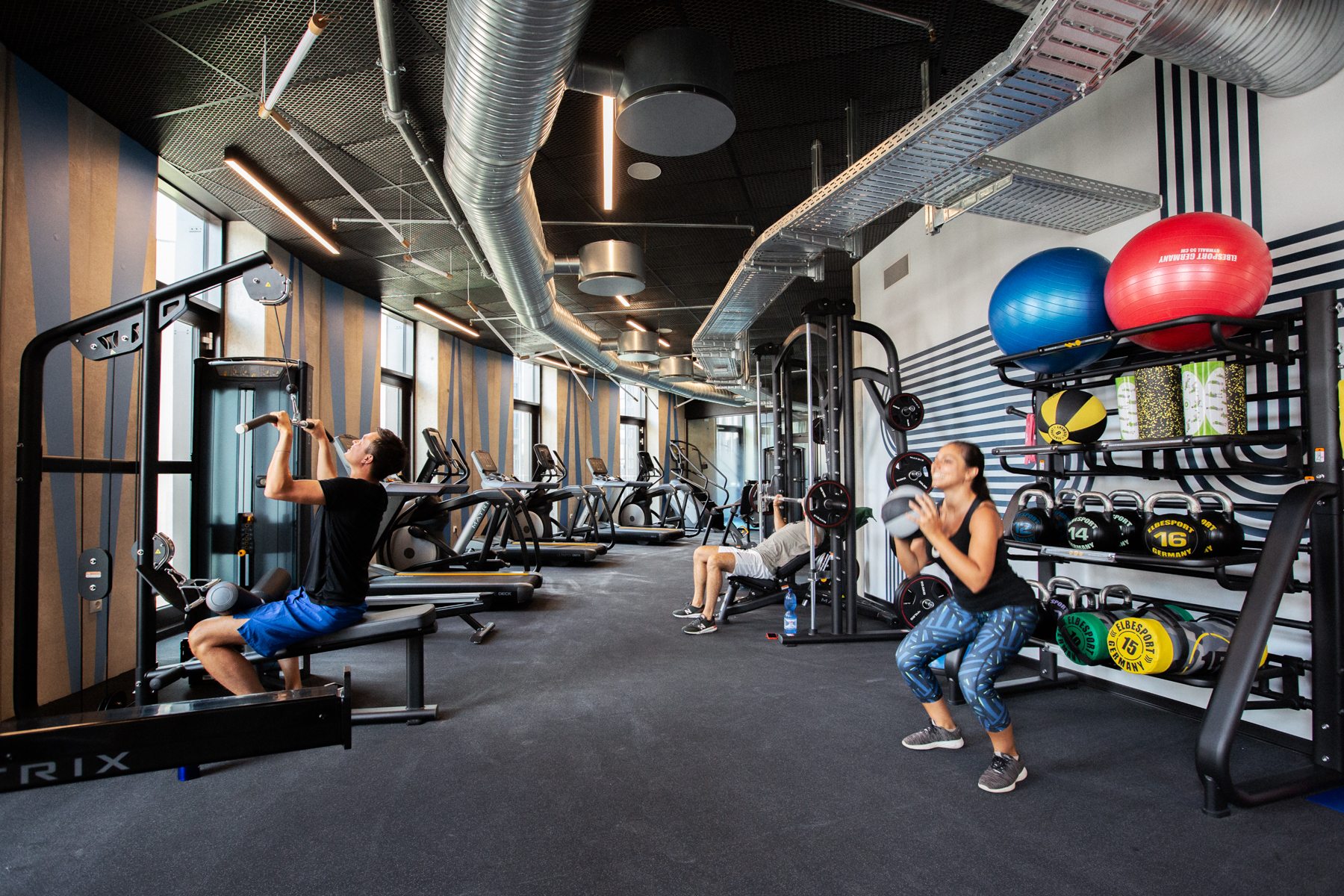 |
Above: Basecamp Lyngby
How do you create a feeling of being “at home” when you know students are so far away from their homes, some perhaps for the first time?
The most important element for BaseCamp is the creation of community spaces. These are spaces where students can build relationships. We provide common kitchens where they can cook together and large family-style tables where they can eat together.
Students can mingle in our event and cinema spaces, organizing parties or movie nights. They also are welcome to find a quiet space inside our quiet study areas, in order to focus on their work.
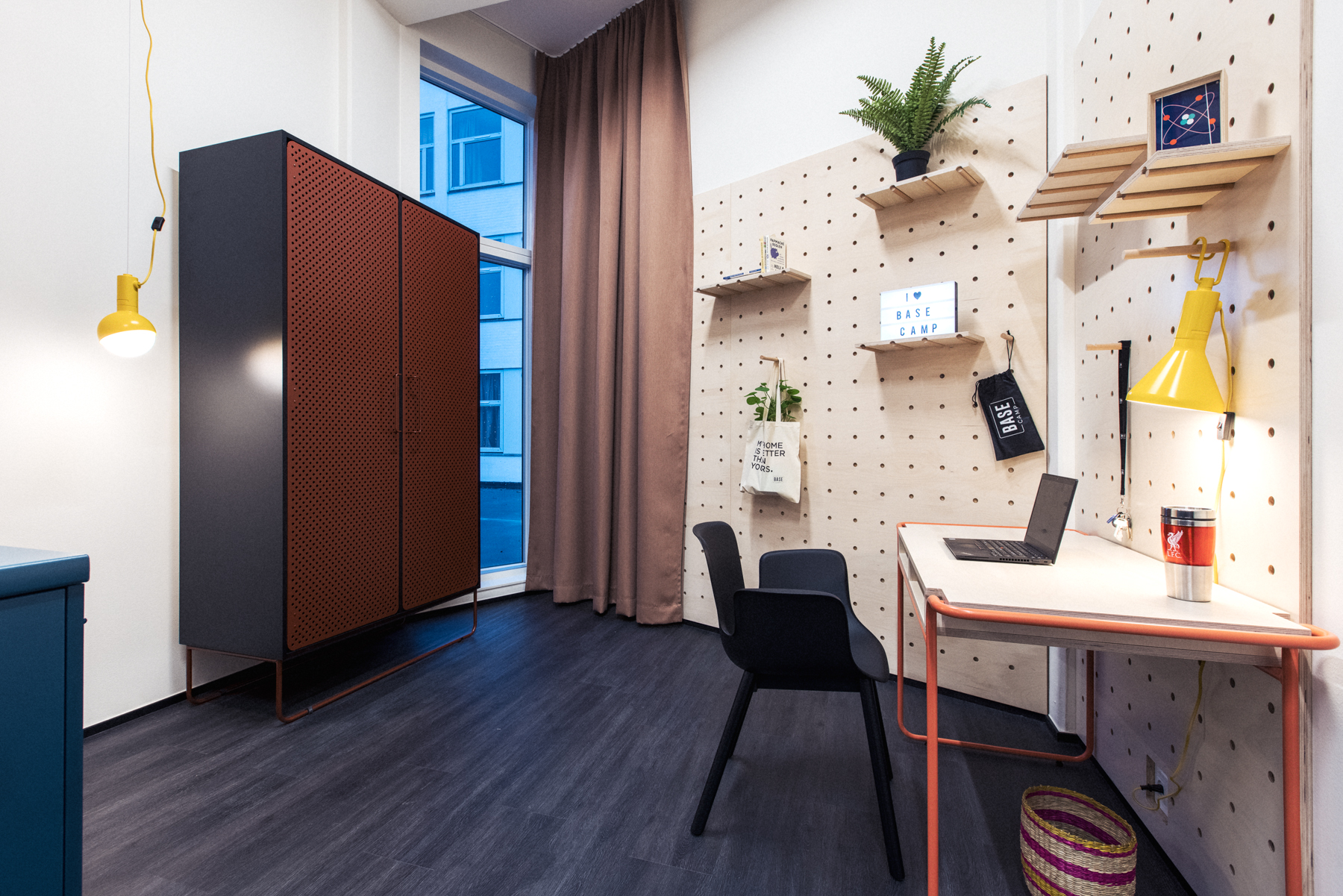 | |
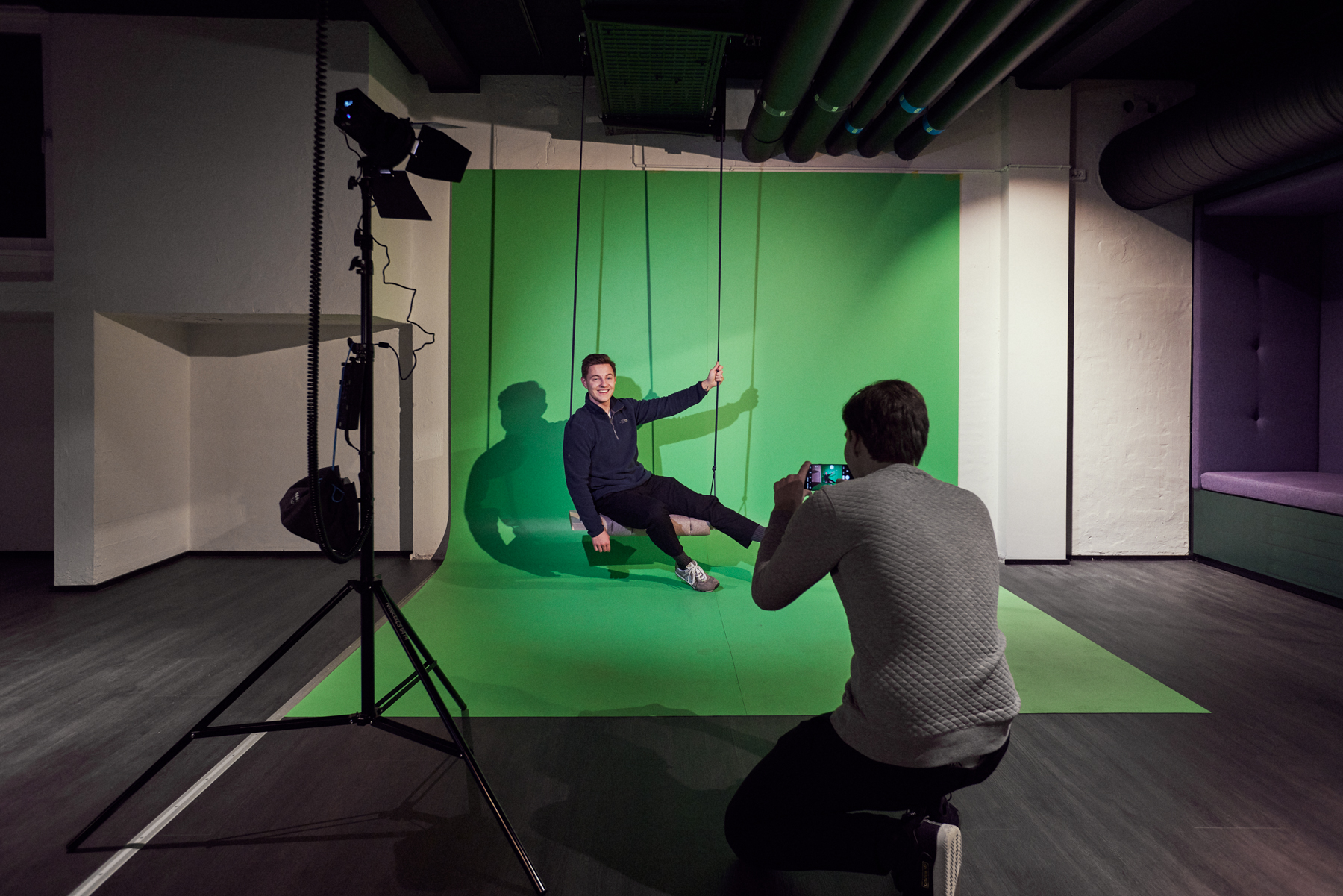 |
Above: Basecamp South Campus
What are elements of designing the space outside of BaseCamp that are important? What do you hope to encourage and/or discourage in terms of use of outdoor space?
Aside from our goal of emphasizing community by offering things like outdoor sport activities, another important point for us is security. We’ve created a protected outdoor area with that also makes navigation within the space easily.
We do prefer to create an inner courtyard, where students can spend time outside but are still secure. Offering bikes and bike parking is of course essential in terms of mobility and helping our students enjoy the city.
What does BaseCamp offer students that other student housing might not?
The concept of our communal areas is what’s really outstanding; this is what we offer besides the study and event spaces. The buildings are also equipped with laundry, a cinema/auditorium space, gaming rooms, separate meeting rooms, a gym with large fitness and yoga areas.
In the future, we will also build our own gastronomic concept called BaseHub. BaseHub will offer a place to enjoy a wide range of food and beverages within our properties.
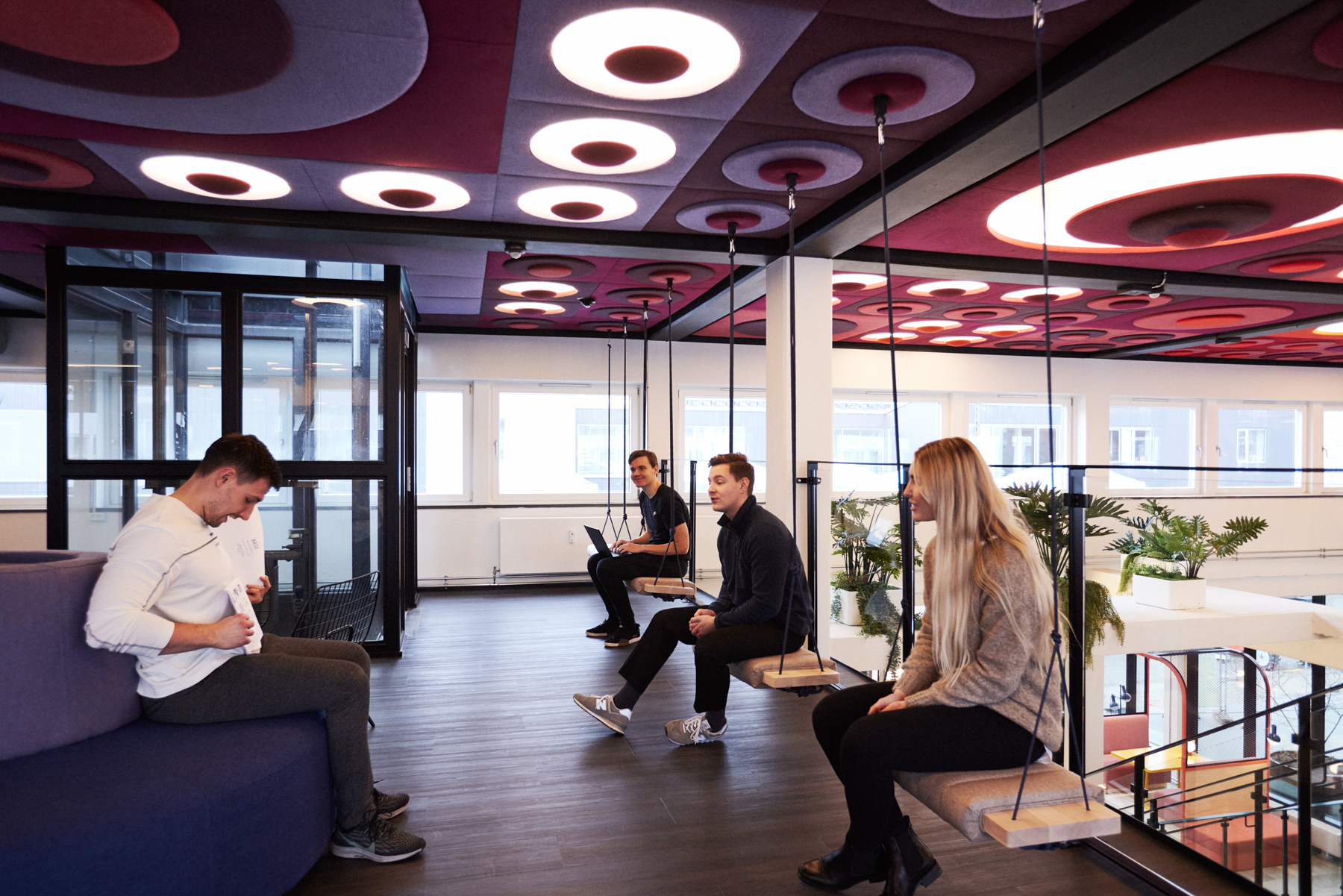 | |
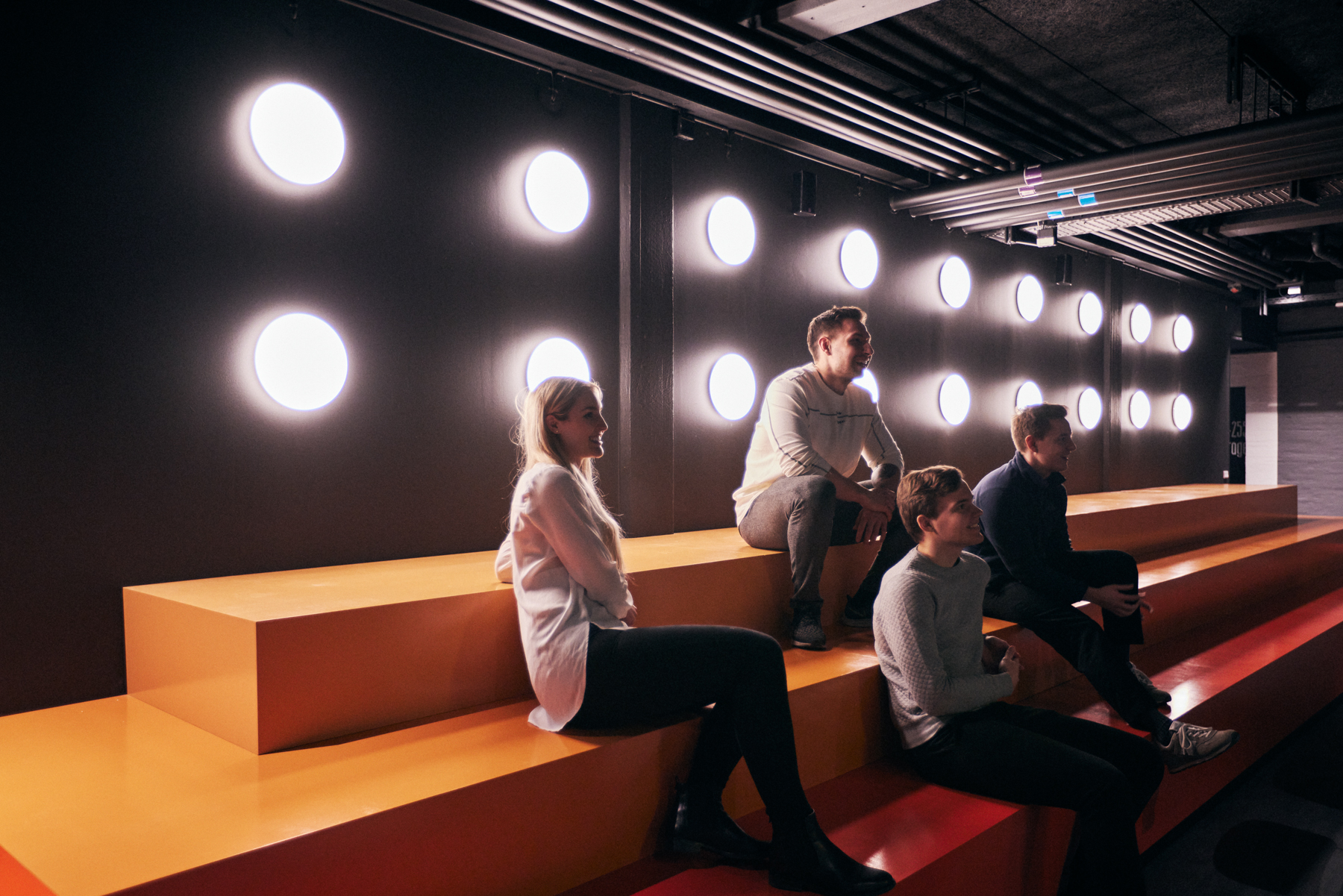 |
Above: Basecamp South Campus
Has COVID-19 forced you to reconsider your design philosophy or practical elements of design in any way?
Our large common spaces offer the opportunity to keep distance as needed, along with various areas where students can sit on their own. We’re always keeping an eye out for how we can improve our spaces.
In addition, we added extra hygienic features and improved our communication in order to make sure our residents are aware of all precautions and act responsibly within the community, as well as outside.
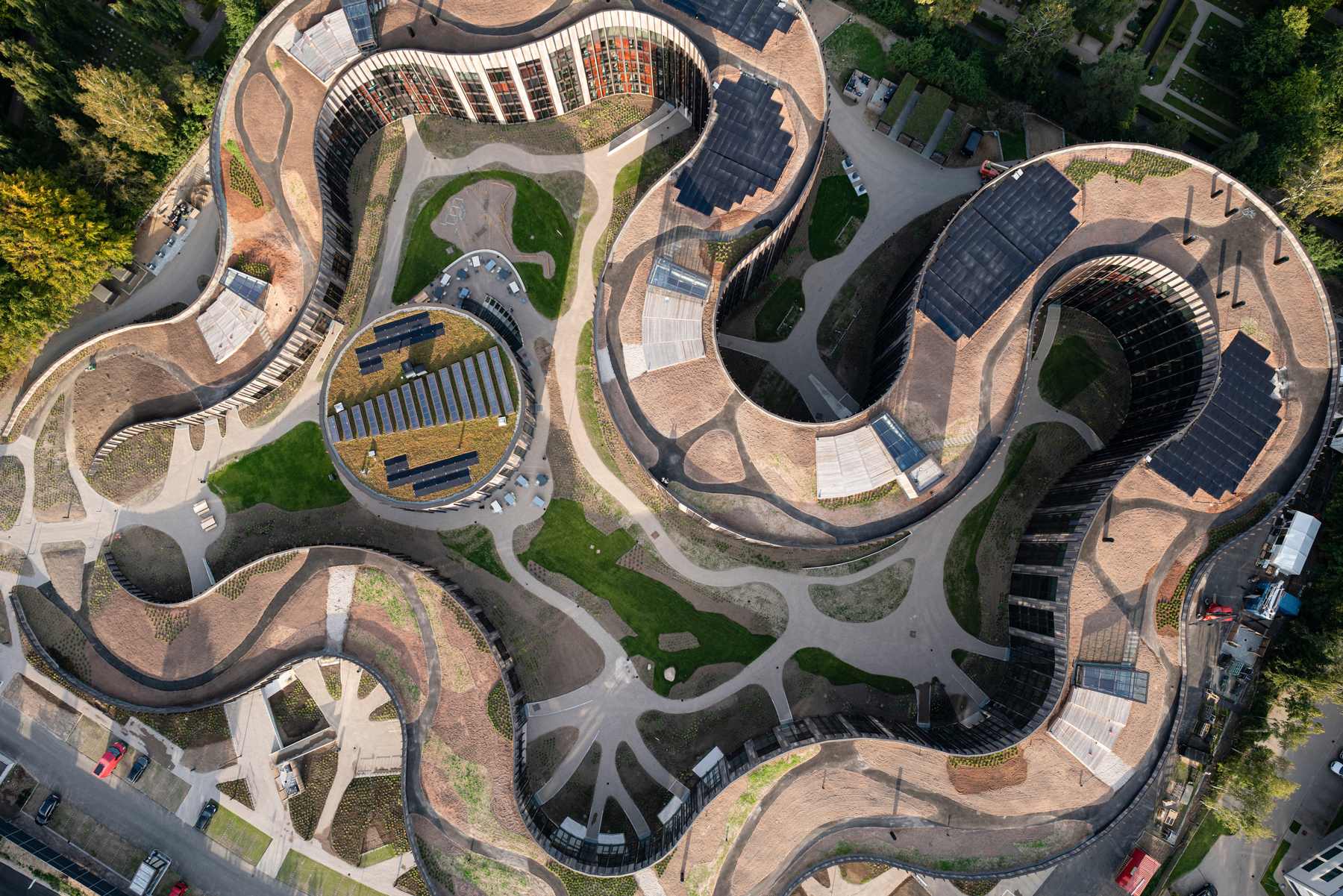 | |
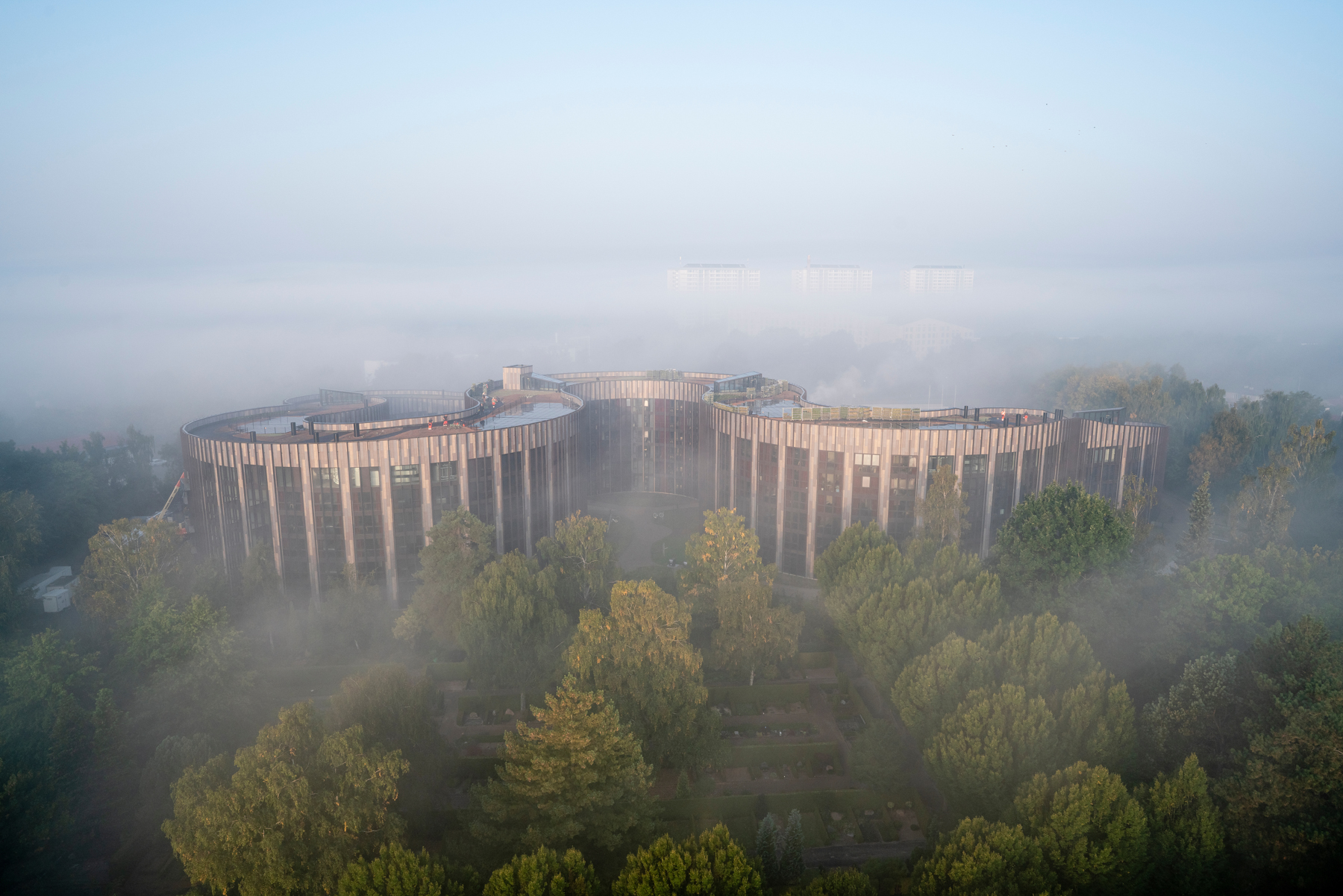 |
Above: Basecamp Lyngby

