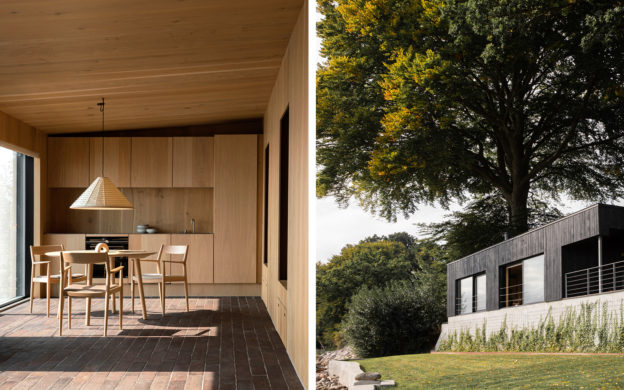The Fjord Boat House is a waterfront property in Denmark near the German border. It was co-created by Copenhagen-based firms Norm Architects, who did the design, and Arkitema, who were responsible for the construction drawings and application for the municipality.
The house, which boasts incredible views over the water, combines Scandinavian and Japanese minimalism, resulting in a clean yet soft and organic space. The furniture has been thoughtfully chosen to bring out the best in the space while allowing the location to take center stage.
We spoke with the Fjord Boat House’s lead architect, Norm Architects co-founder Peter Eland, to find out how he approached the space. Learn about his work and take a tour of the house:
What was the inspiration for creating the Fjord Boat House?
Inspiration for the Fjord Boat House has been derived from its natural surroundings and the simplicity of Scandi-Japanese, maritime aesthetics. With a raw exterior and softly furnished interior, the architecture and design of the guest house has an overall beautiful and distinctive charm, exclusive to the seaside abode.
Who do you envision staying at the Fjord Boat House, and how should they feel when they stay there? How should they feel when they leave?
Built on a slope close to the water’s edge, the Fjord Boat House can be used as a private guest house or peaceful retreat for the family and visitors when needed. A sense of serenity and calmness within the space creates the perfect spot to relax and unwind, leaving you feeling rested and recharged when it comes time to leave.
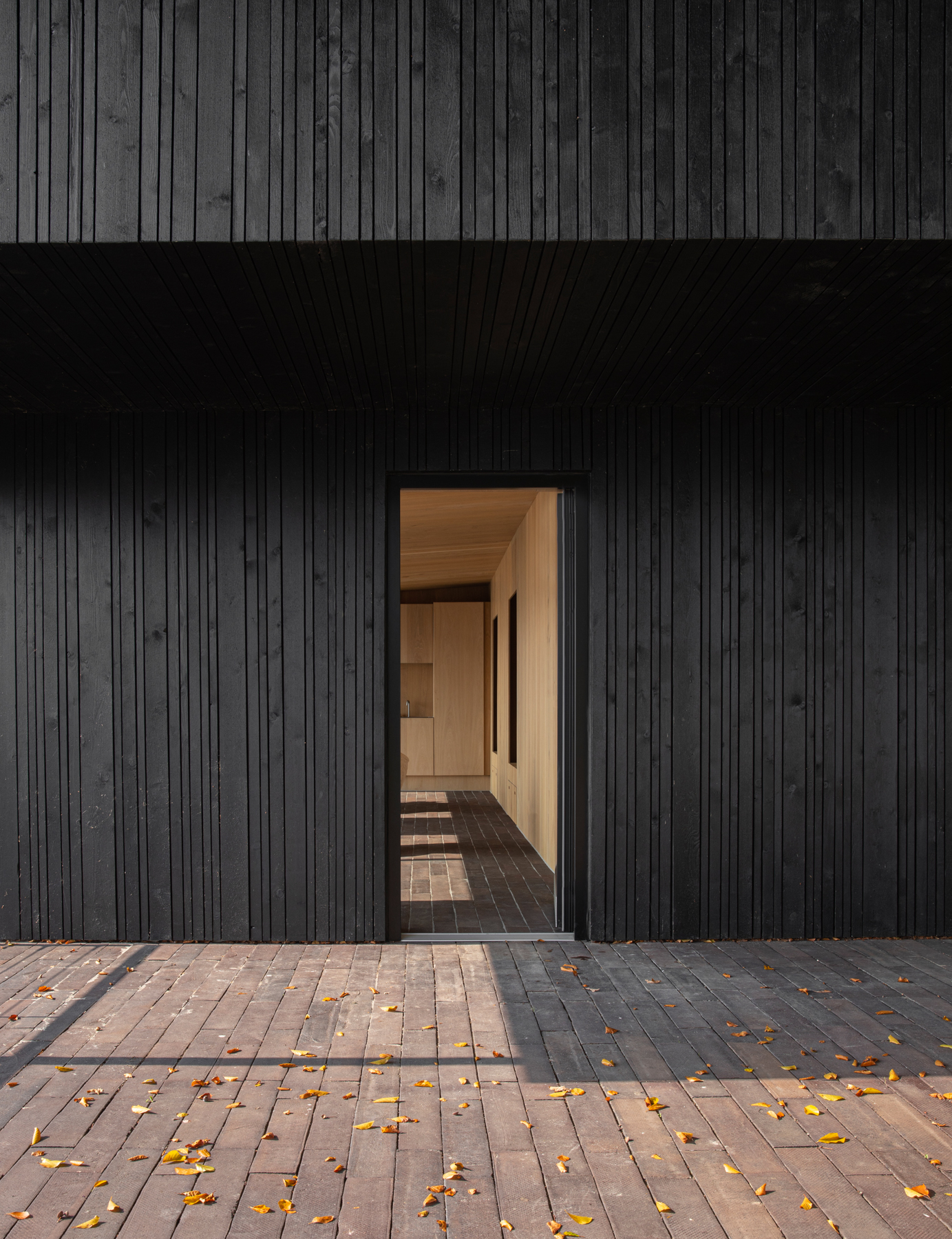 | 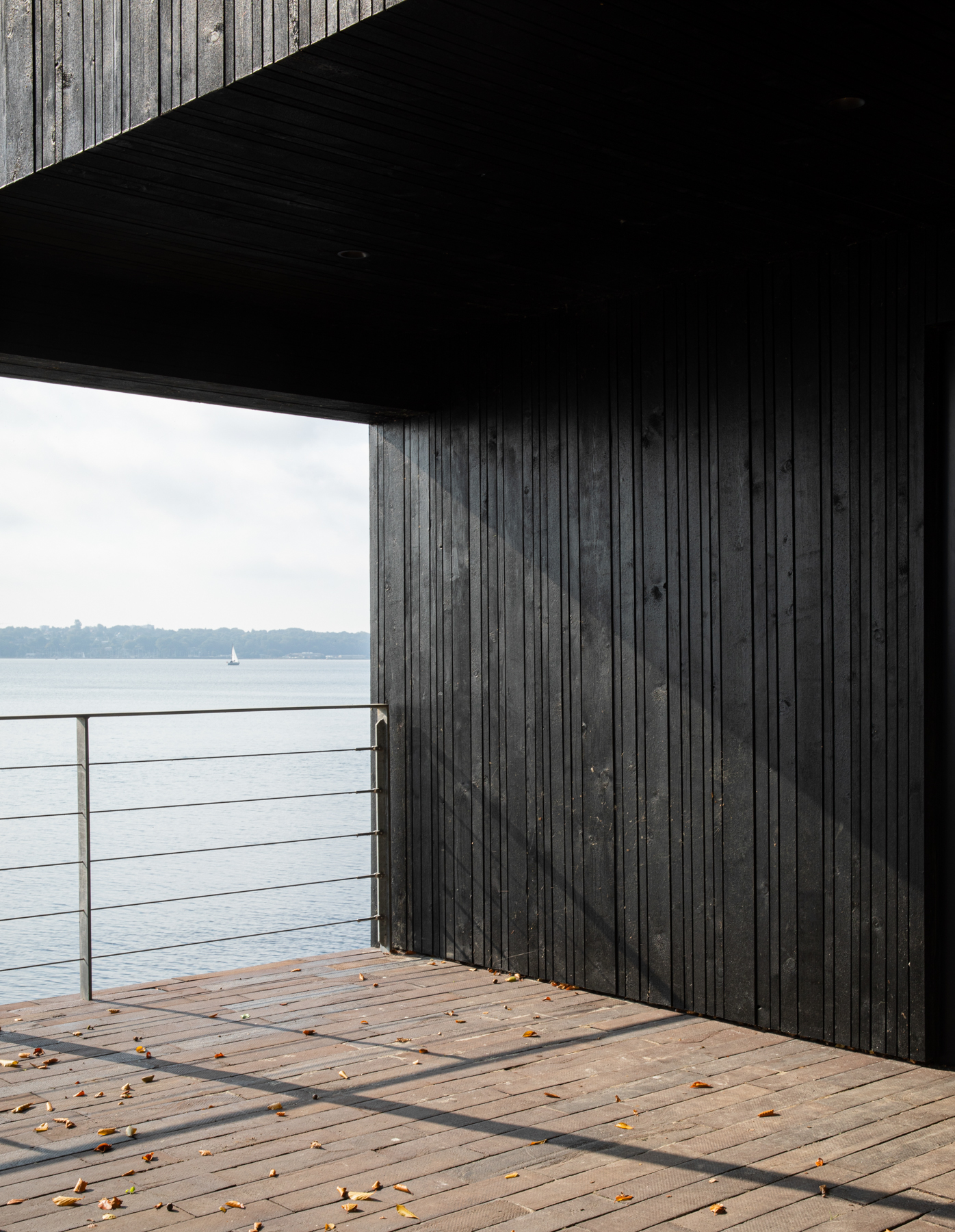 |
Is this your first boat house? What are the architectural and design considerations that make building right on a waterfront different than anywhere else?
It is, yes. There are three key factors when designing on a waterfront location. Firstly, it is important how you capture the view. In the Fjord Boat House, we ‘framed’ the view with two large windows – almost creating two oversized paintings. Secondly, the facade materials are essential. We chose a painted wood lamella facade that can withstand the elements (saltwater, wind and rain). And lastly, one has to consider rising-water levels – hence why we chose to build the house on a concrete platform.
How do you create a sense of warmth and homeliness in such a minimal space?
Organic prints, tactile materials and artisanal ceramics add a softness and coziness to the space, complimenting the solid timber panelling found around the home. The two bedrooms of the cabin have been built against the natural slope of the land to create a comfortable, intimate space — almost as if crawling into the berth of a boat.
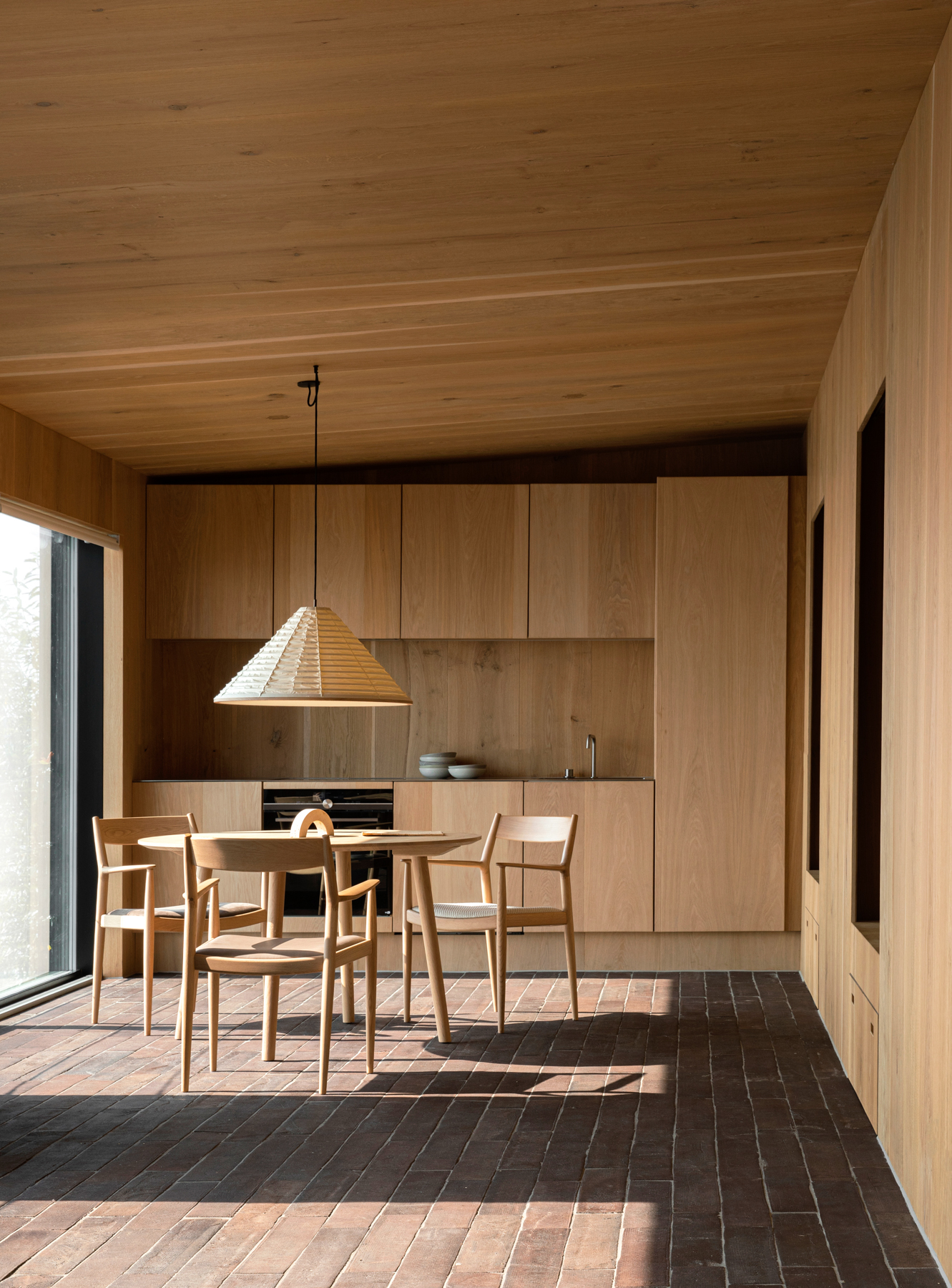 | 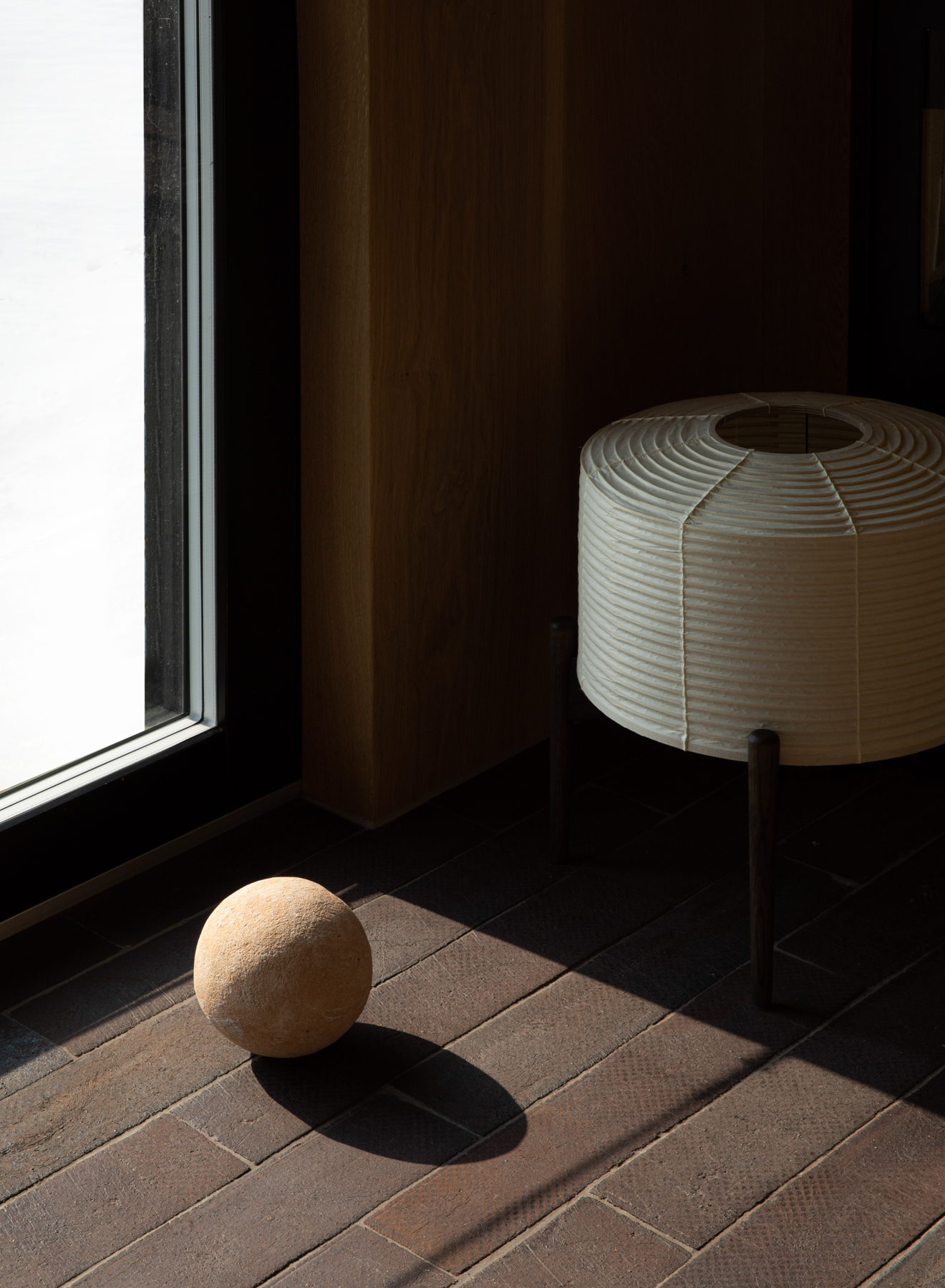 |
What are the specific considerations for windows and water views in a space like this?
Thoughtful design and minimalistic frames allow for uninterrupted views directly out to sea. The open layout of the Fjord Boat House is complimented by two large, sliding windows on the side of the guest house, allowing for transparency between the interior and exterior surroundings, whilst expanding the overall sense of space. Additional skylights within the alcoves of the home, create an organic link between the nature and architecture.
Can you talk about some of your furniture choices? What pieces in particular do you feel are important to the space?
A selection of furniture, with notes of soft-minimalism have been chosen for the interior of the guest house. High-quality materials and elegant form helps to create a sense of subtle luxury within the cabin — a beautiful contrast to the natural rawness of the brick floors (from Petersen Tegl) and outdoor surroundings.
The coffee table design by Fogia creates a balance within the space, whilst creating a cozy nook to sit and relax in. Further pieces such as the dining table pendant and washi paper lamps, recently designed by Karimoku Case Study for The Archipelago House, compliment the minimalistic, maritime aesthetic that the Fjord Boat House captures.
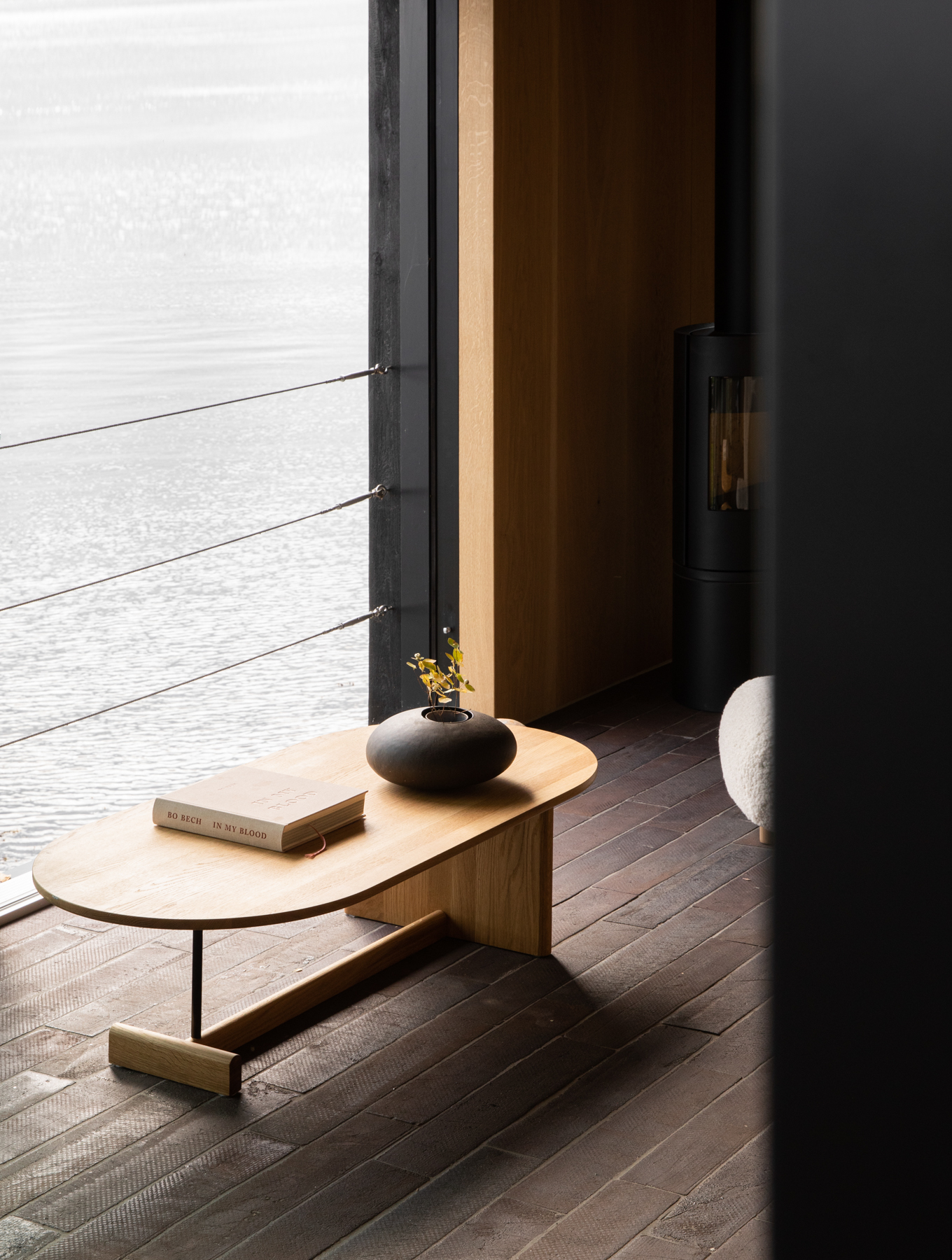 | 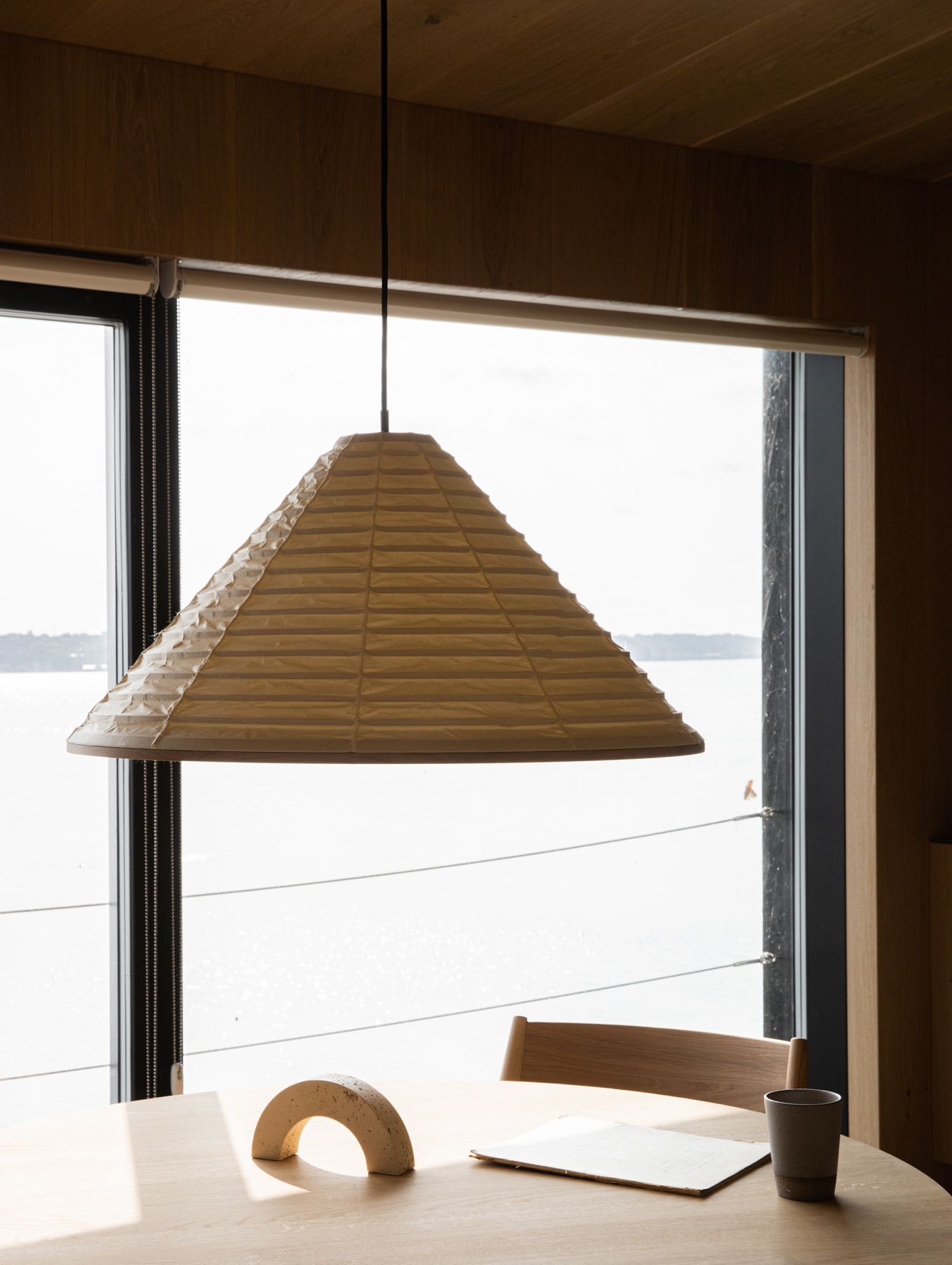 |
What is your favourite space in the house? Why?
The alcove bedrooms would have to be my favourite space within the Fjord Boat House. They capture the framed views towards the sea, and the built-in skylights frame the oak tree above. It’s just a small, cozy, and magical space to be in.
See the rest of The White Room series for more Scandinavian interior design tours.
 | 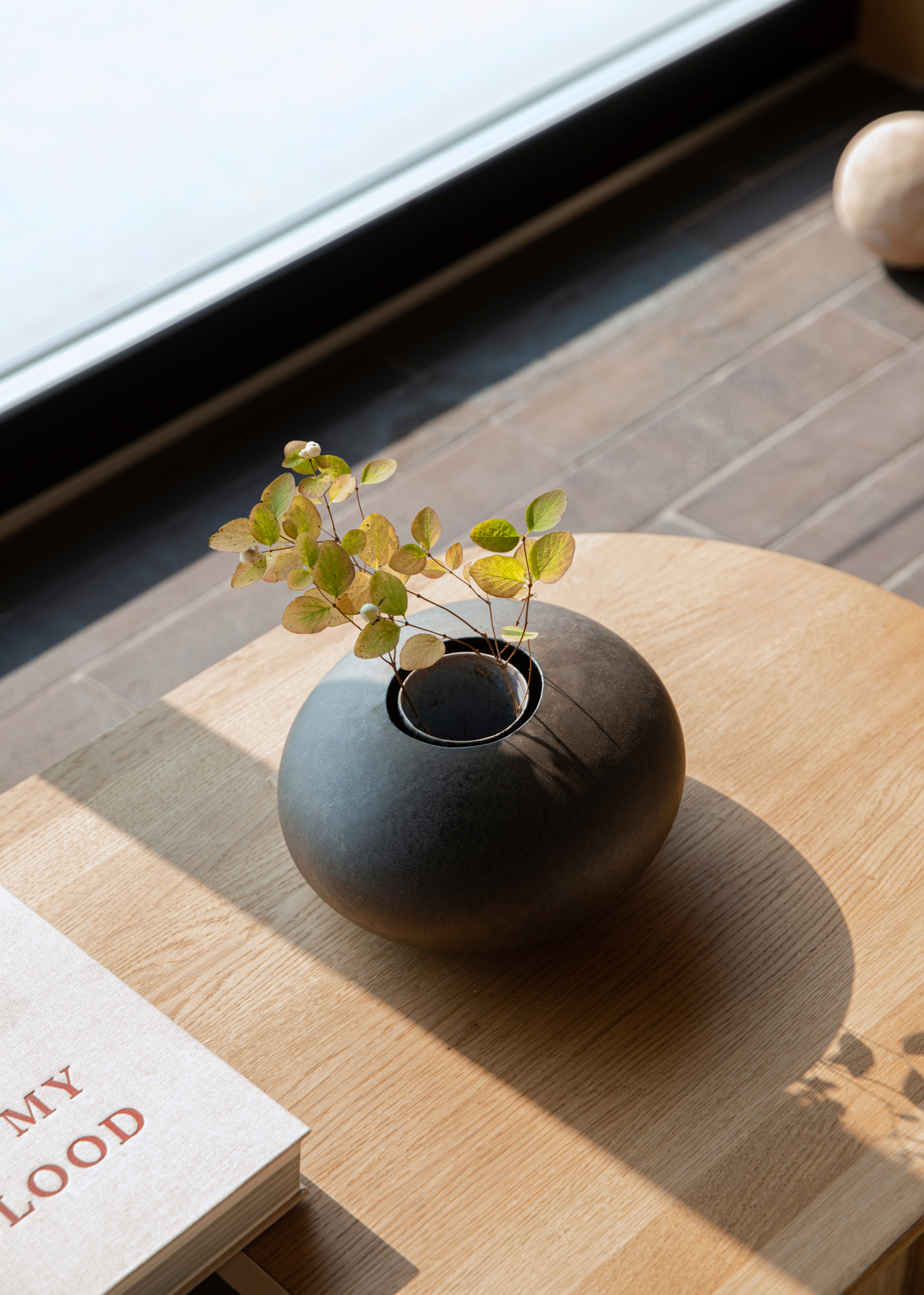 |
 | 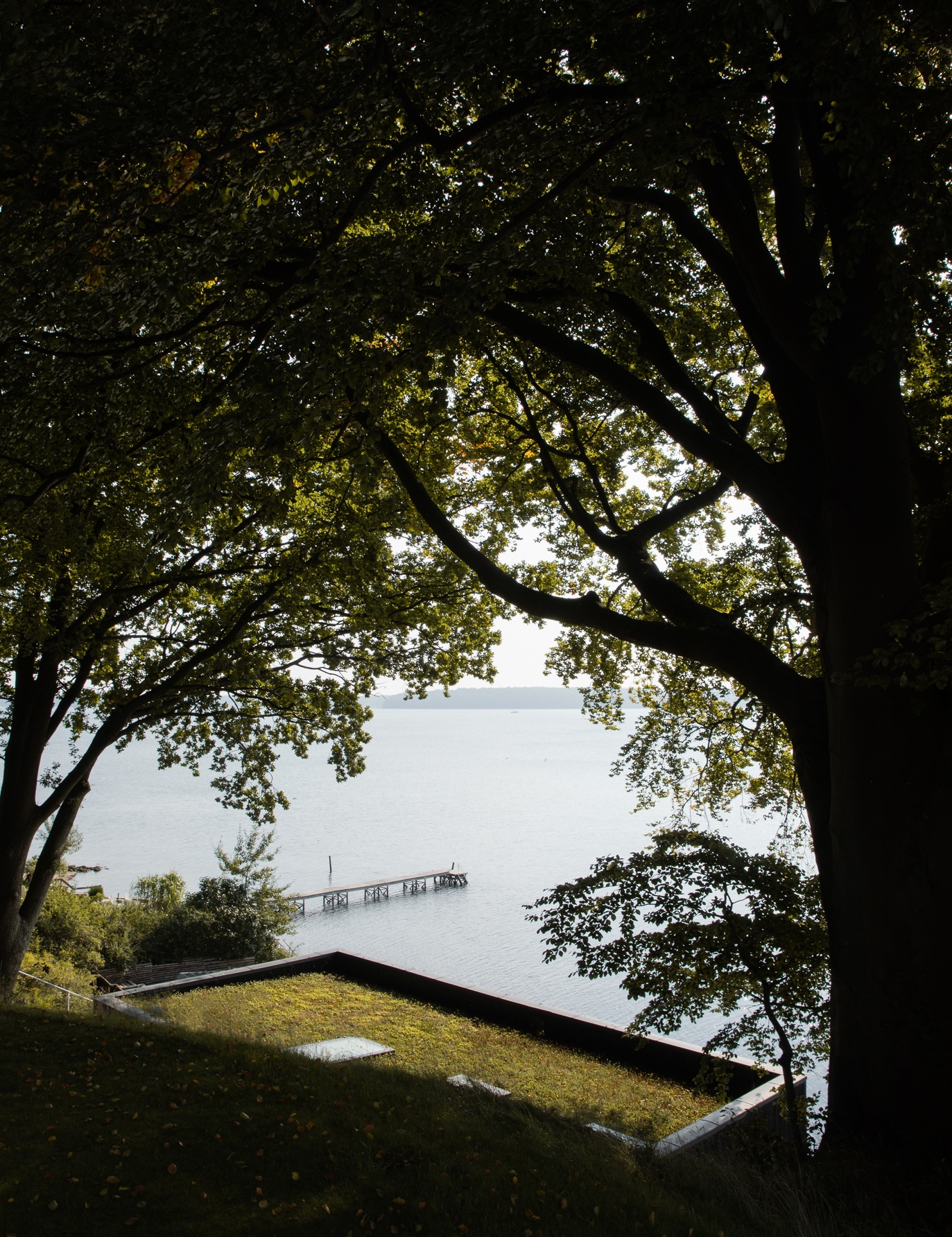 |
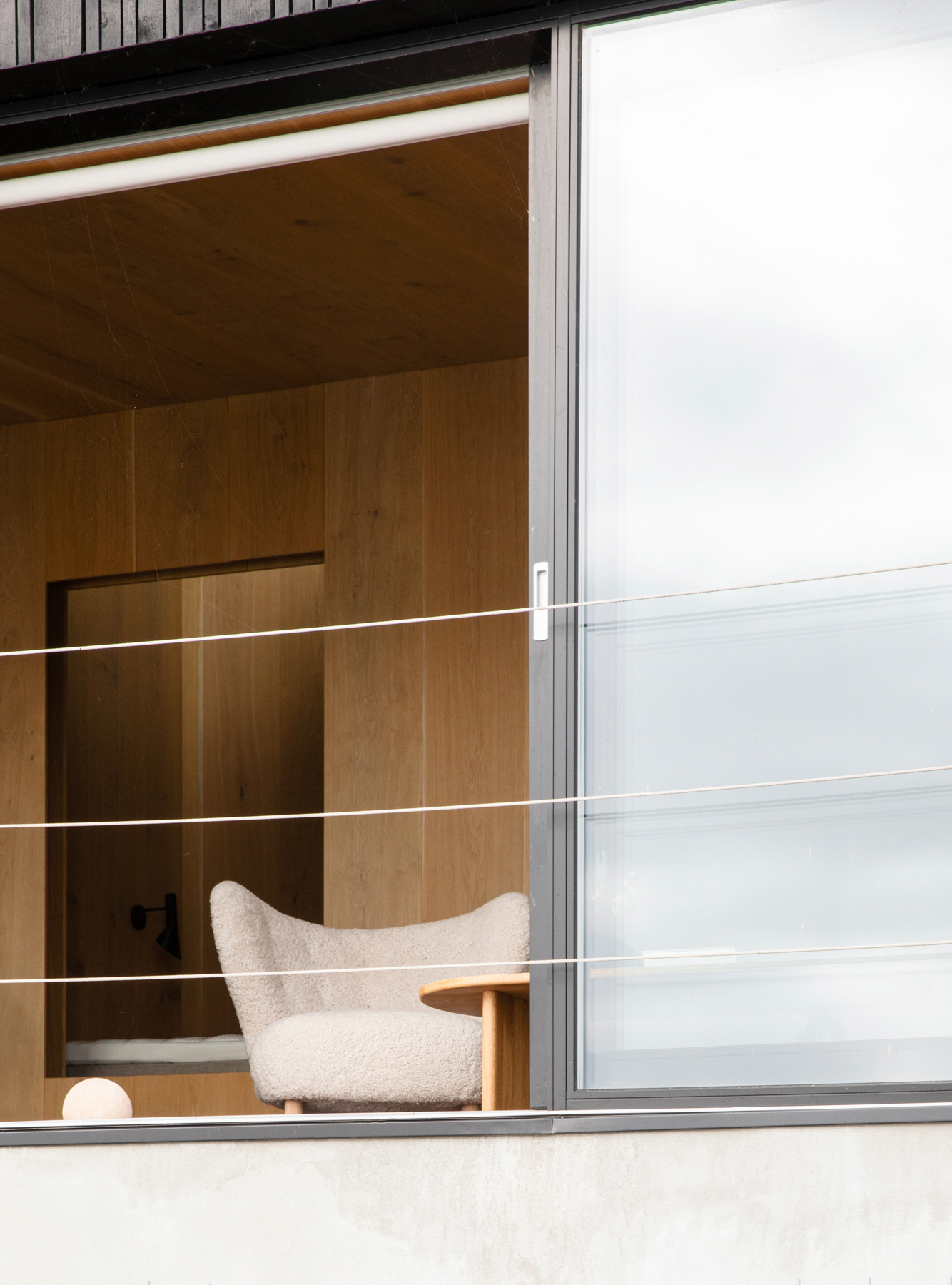 | 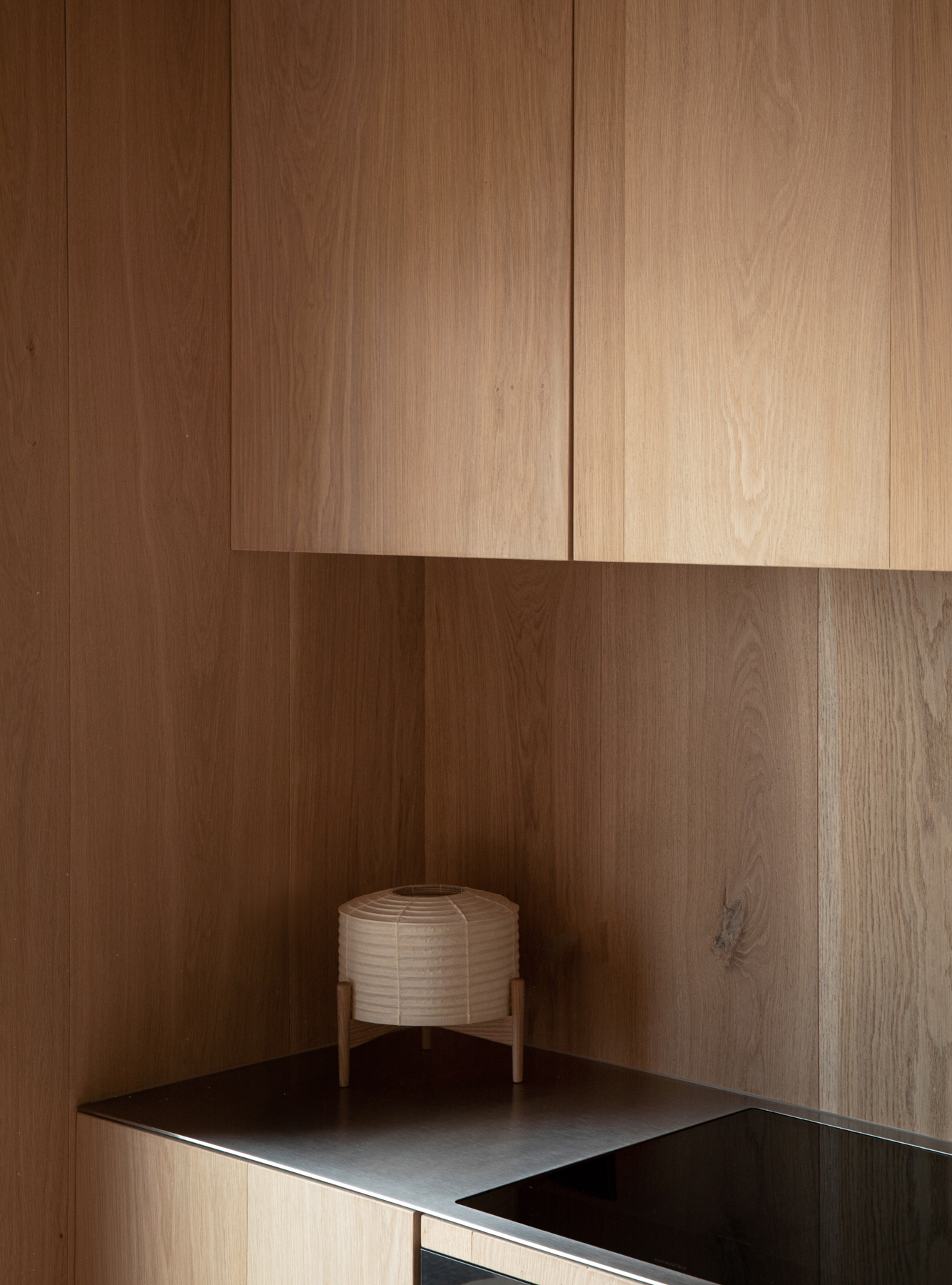 |
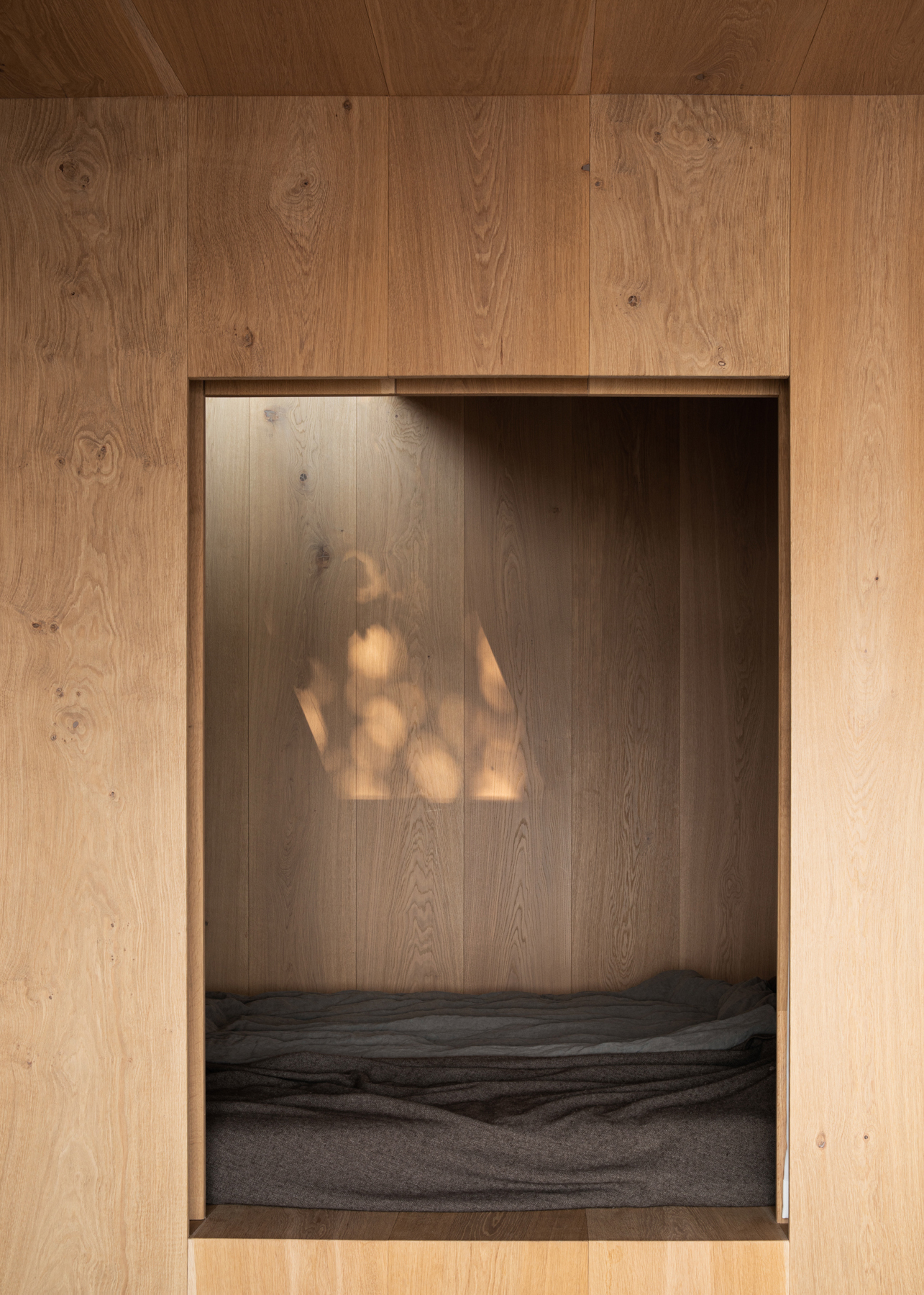 |  |
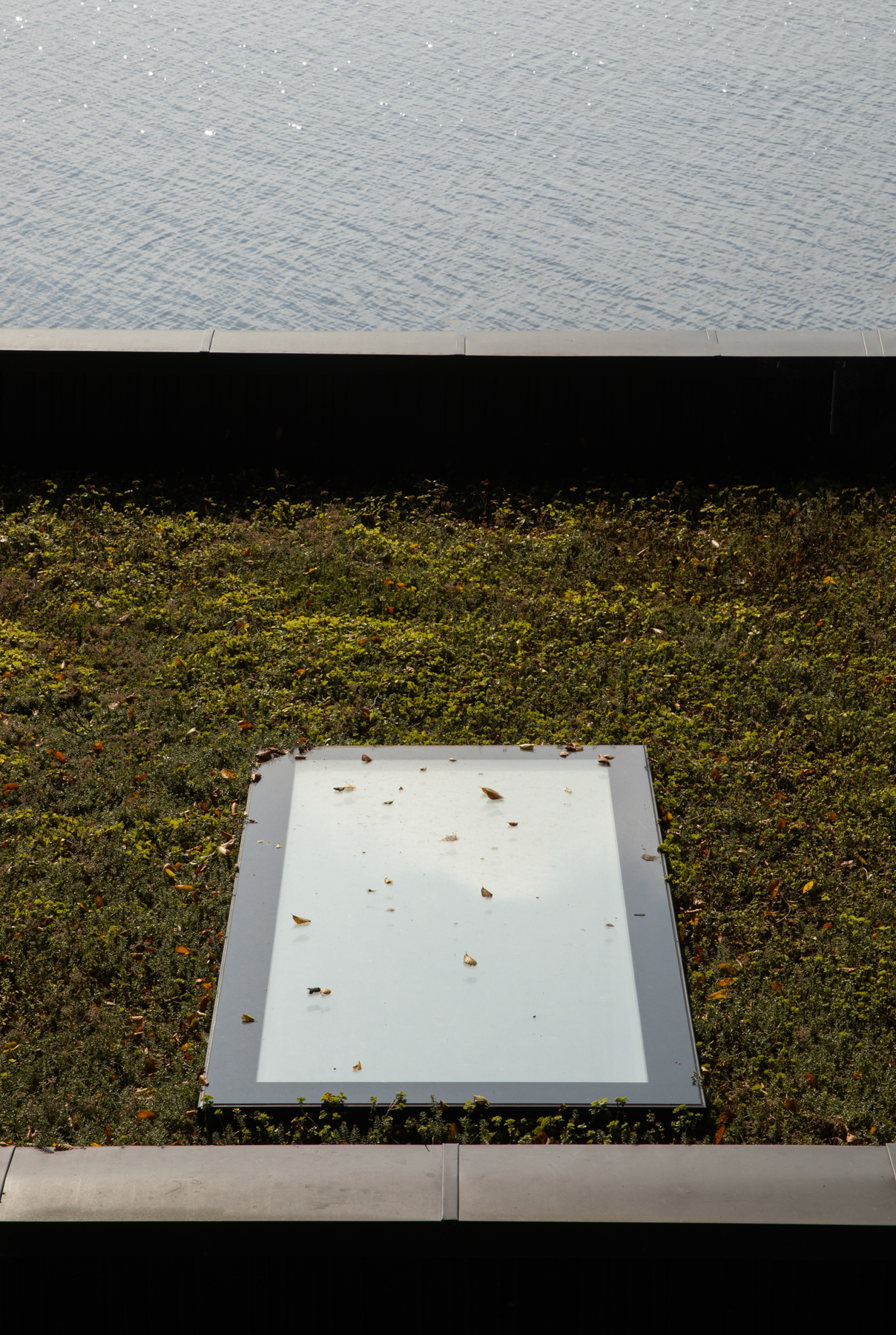 |  |
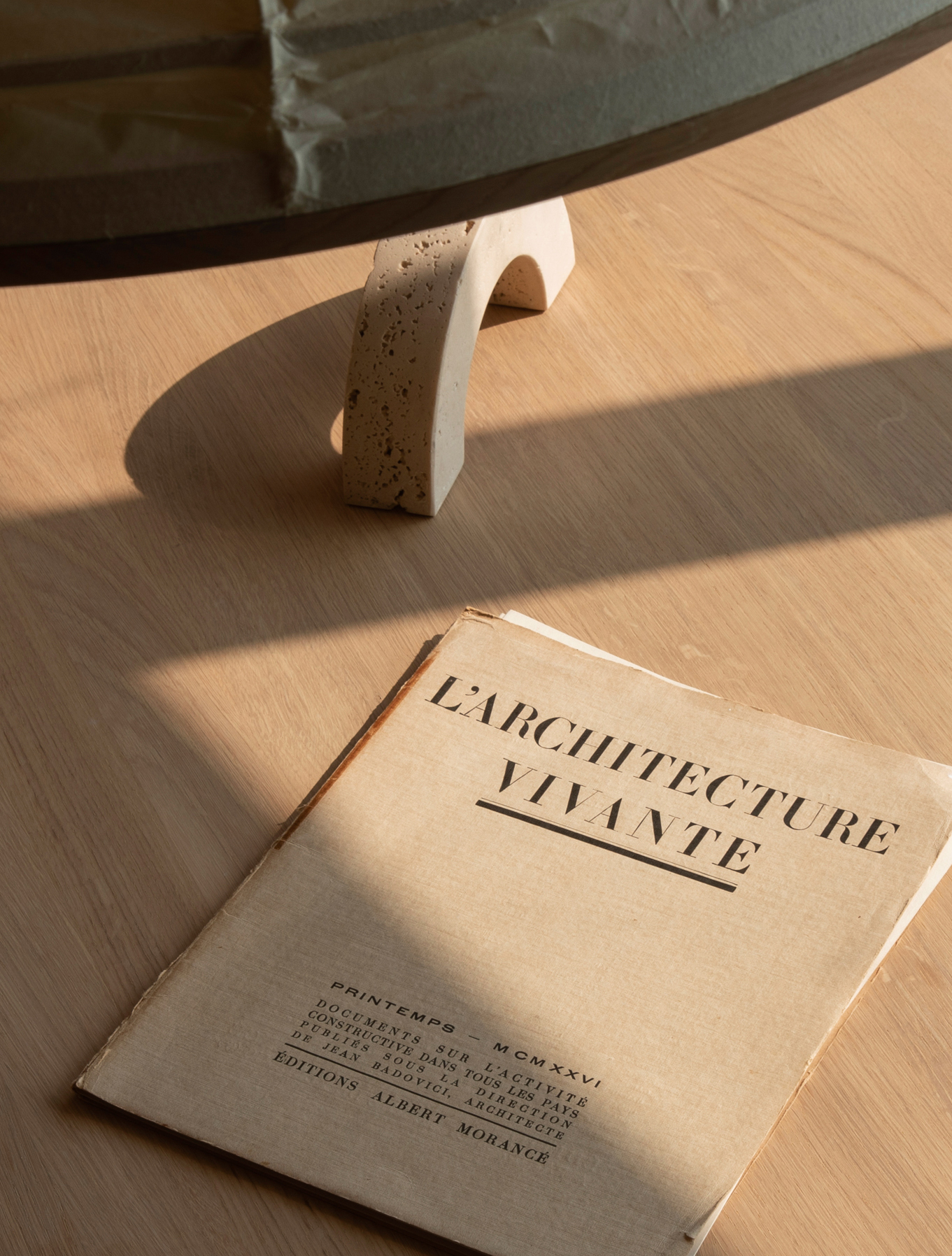 |  |
 | 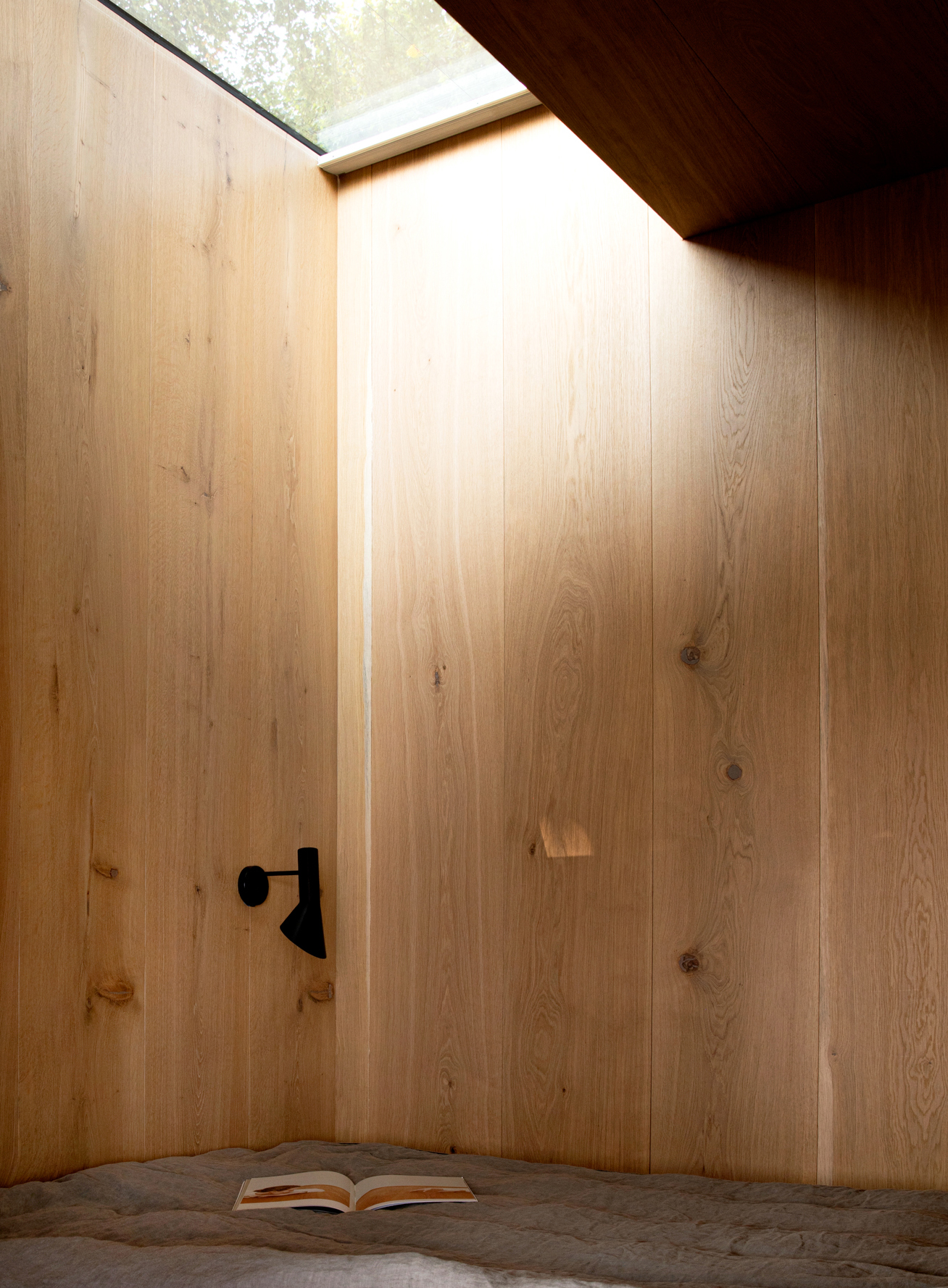 |
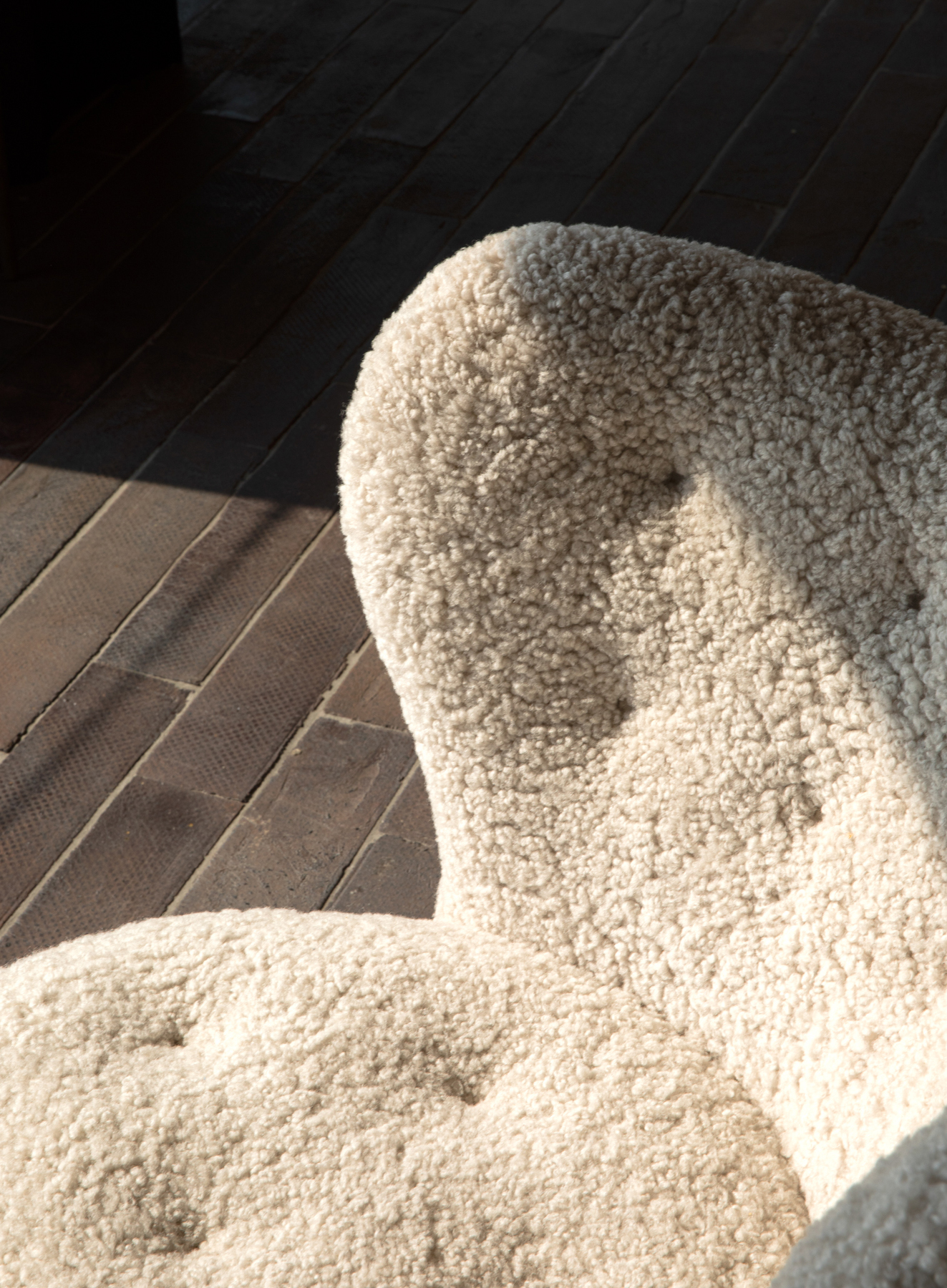 | 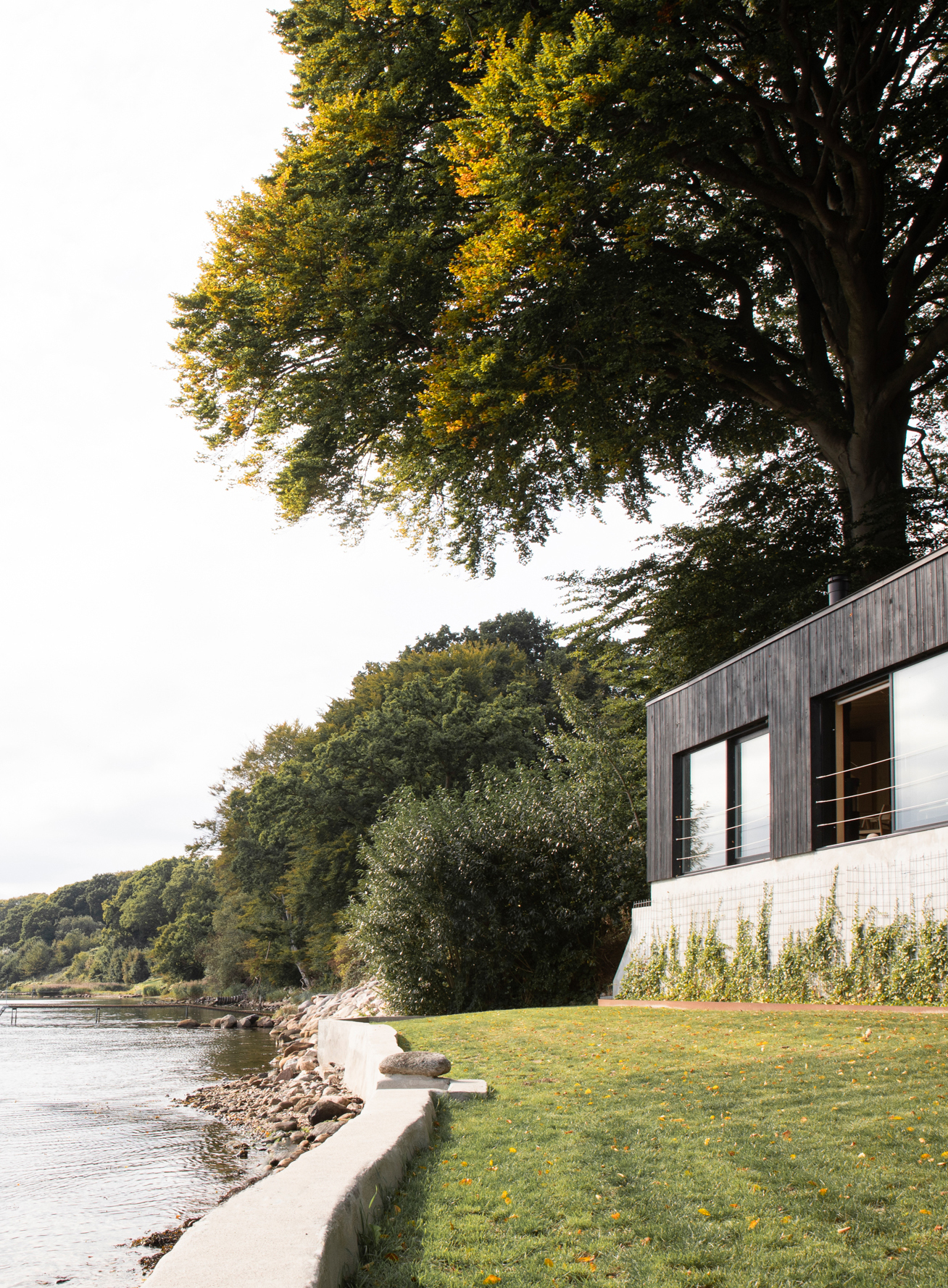 |

