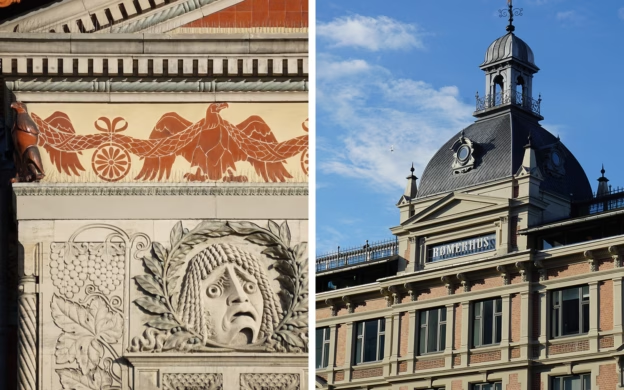The Nordics have many dynamic and beautiful cities that are just as deserving of attention as the region’s capitals. Aarhus, Denmark’s second largest city, is a case-in-point.
A harbor city that is a few centuries older than Copenhagen, Aarhus is easy to navigate on foot with lots of fascinating sights along its streets, parks, and waterfront. It has a welcoming vibe that is reflected in its nickname: the City of Smiles.
While Aarhus’ most celebrated architecture includes the Functionalist style City Hall of 1942 by Arne Jacobsen and Erik Møller and 3XN’s Lighthouse of 2023, Denmark’s tallest building, let’s explore six of its lesser known architectural masterpieces.
Here are the architectural gems of Aarhus, Denmark, you need to see:
 Rømerhus
Rømerhus
1895; renovation 2014-2017
Named for Ole Rømer, the 17th century Aarhus astronomer, Rømerhus is like a shining star; a prominent building facing onto two of the city’s major corridors, the Aarhus River and the Strøget pedestrian street.
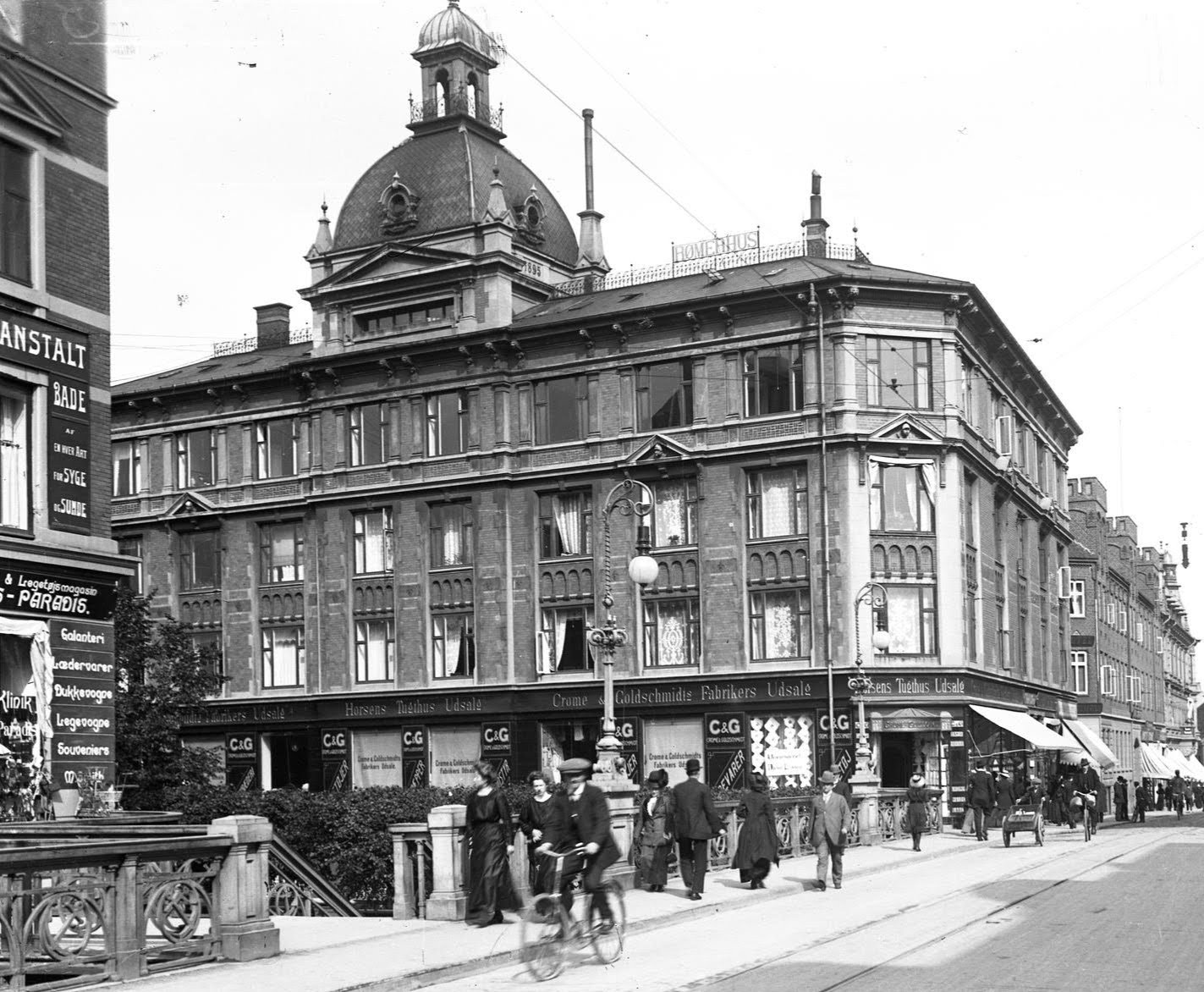
Architect Sophus Frederik Kühnel prepared an initial plan for the site but it is unknown if he carried out the final design that was completed in 1895.
In any event, the Renaissance Revival-style building originally contained a mix of uses including retail and light manufacturing.
Over time, Rømerhus lost some of its lustre. The river was covered by a roadway in the 1930s and several alterations were made to the building’s facade and roof.
But, gradually, the tide turned and set the stage for the building’s rebirth. Stroget was pedestrianized in the 1970s, the river was uncovered in the 1990s, and in the 2010s fashion company Bestseller purchased the building.
Working with one of its office tenants, E+N Arkitektur A/S, Bestseller restored historic elements to the exterior while modernizing the interior to house shopping in the building base and upgrade office space on the upper floors.
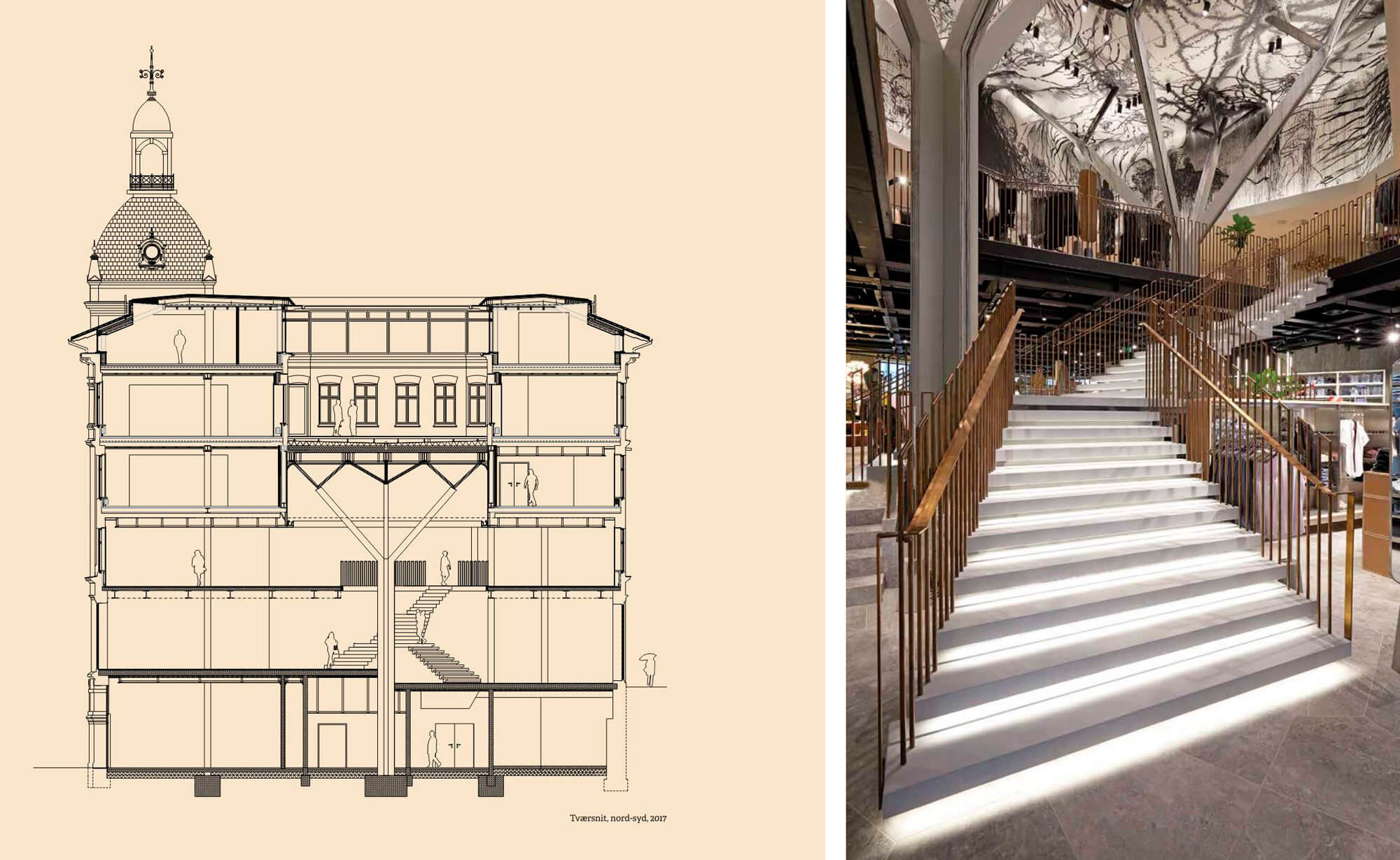
BESTSELLER RØMERHUS
Skt. Clemens Torv 8
8000 Aarhus
 Volmerhus
Volmerhus
1898
Coming just three years after Rømerhus, the completion of Volmerhus in 1898, an apartment building designed by architect Rudolf Frimodt Clausen, bears witness that Aarhus was prospering as the 20th century approached. It was developed by local baker Peer Jensen, who operated a pastry shop on the ground floor. The use of a historicist architectural style reflected the lofty aspirations the owner had for this business venture.
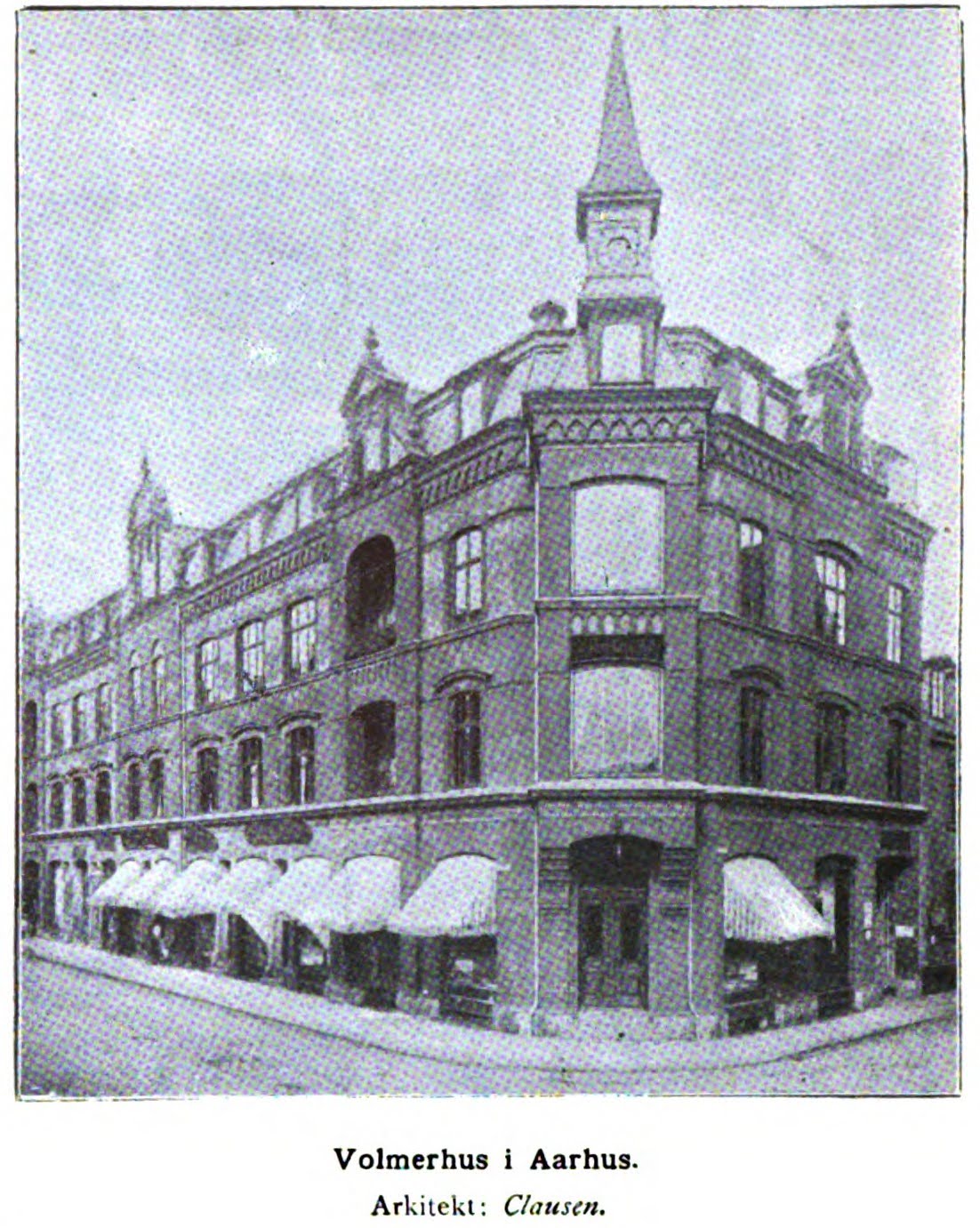
In the 1910s, Jensen sold the business and building to Jens Emery, who renamed the cafe after himself. It may have seemed like a big change at the time, but it worked out and Emmerys patisserie remains in the building to this day.
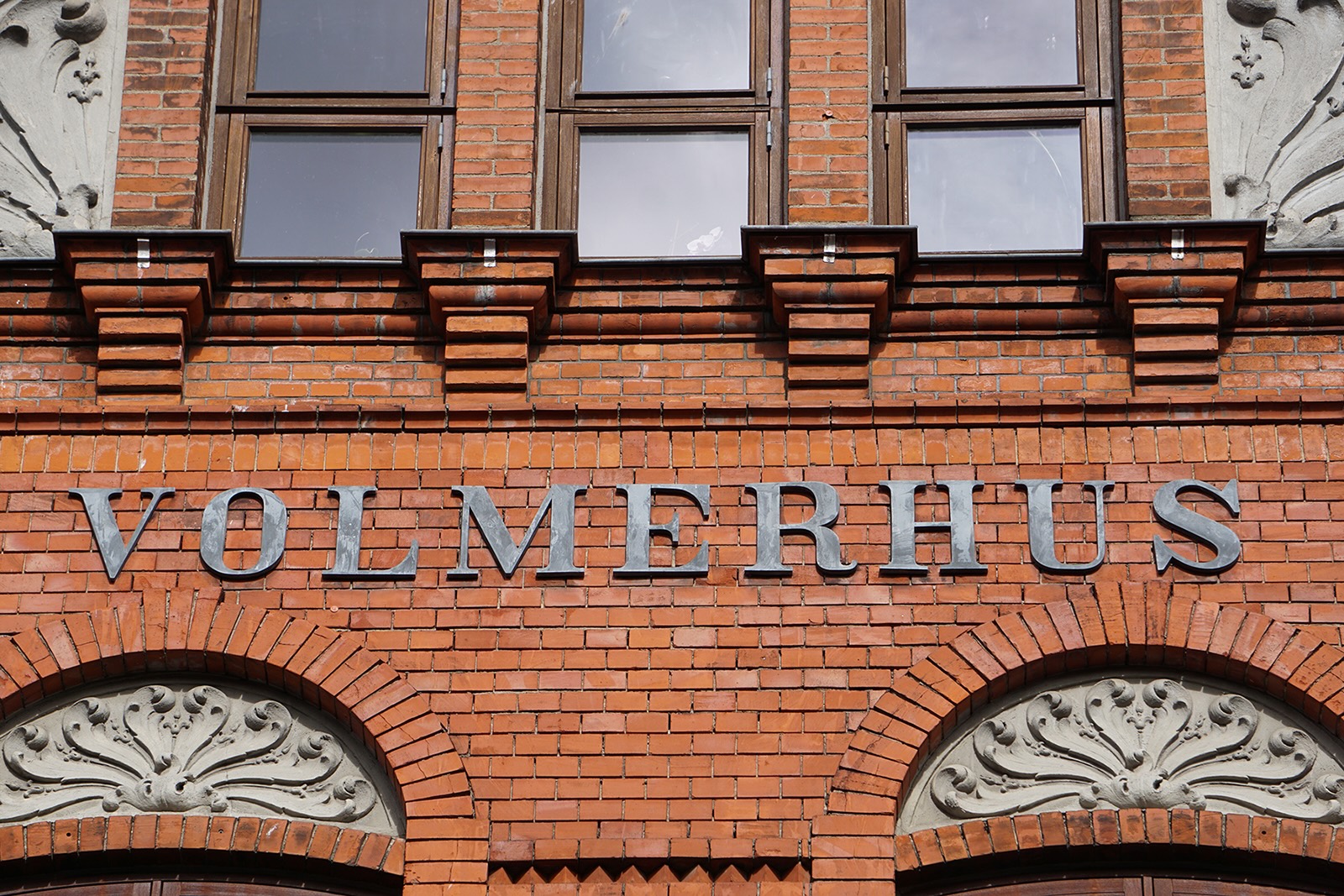
The company is now a corporate-owned chain with locations across Denmark, but this location retains the distinction of being the original.
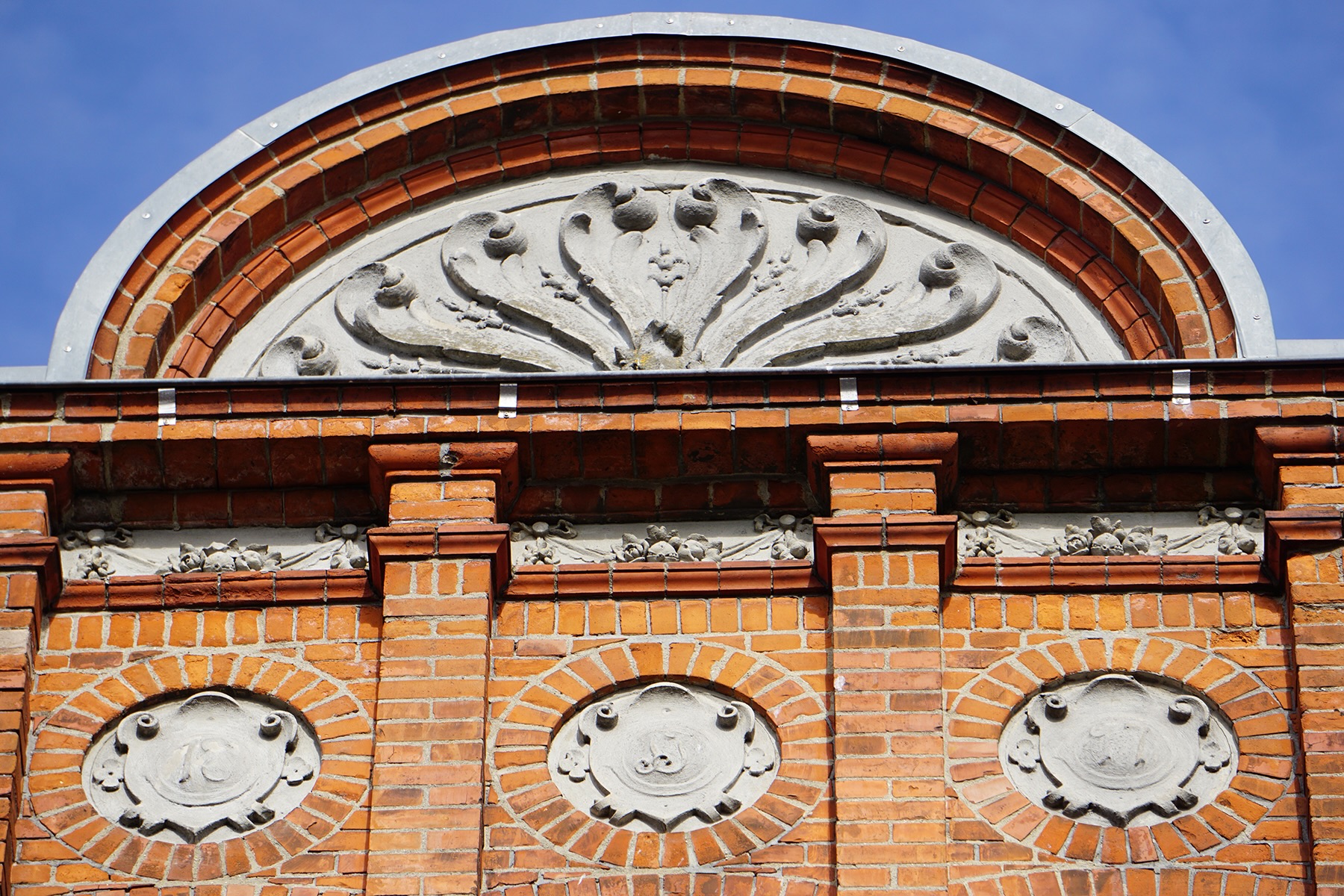
Emmerys
Guldsmedgade 24
8000 Aarhus
 Aarhus Theatre
Aarhus Theatre
1900, various restorations and alterations 1953-2011
In the 1890s a group of influential Aarhus residents commissioned Volmerhus architect RF Clausen to design a major new theater befitting their growing city. However, after a change of site to a city-owned location near the Cathedral, Royal Building Inspector Hack Kampmann prepared new plans in collaboration with artist Karl Hansen Reistrup.
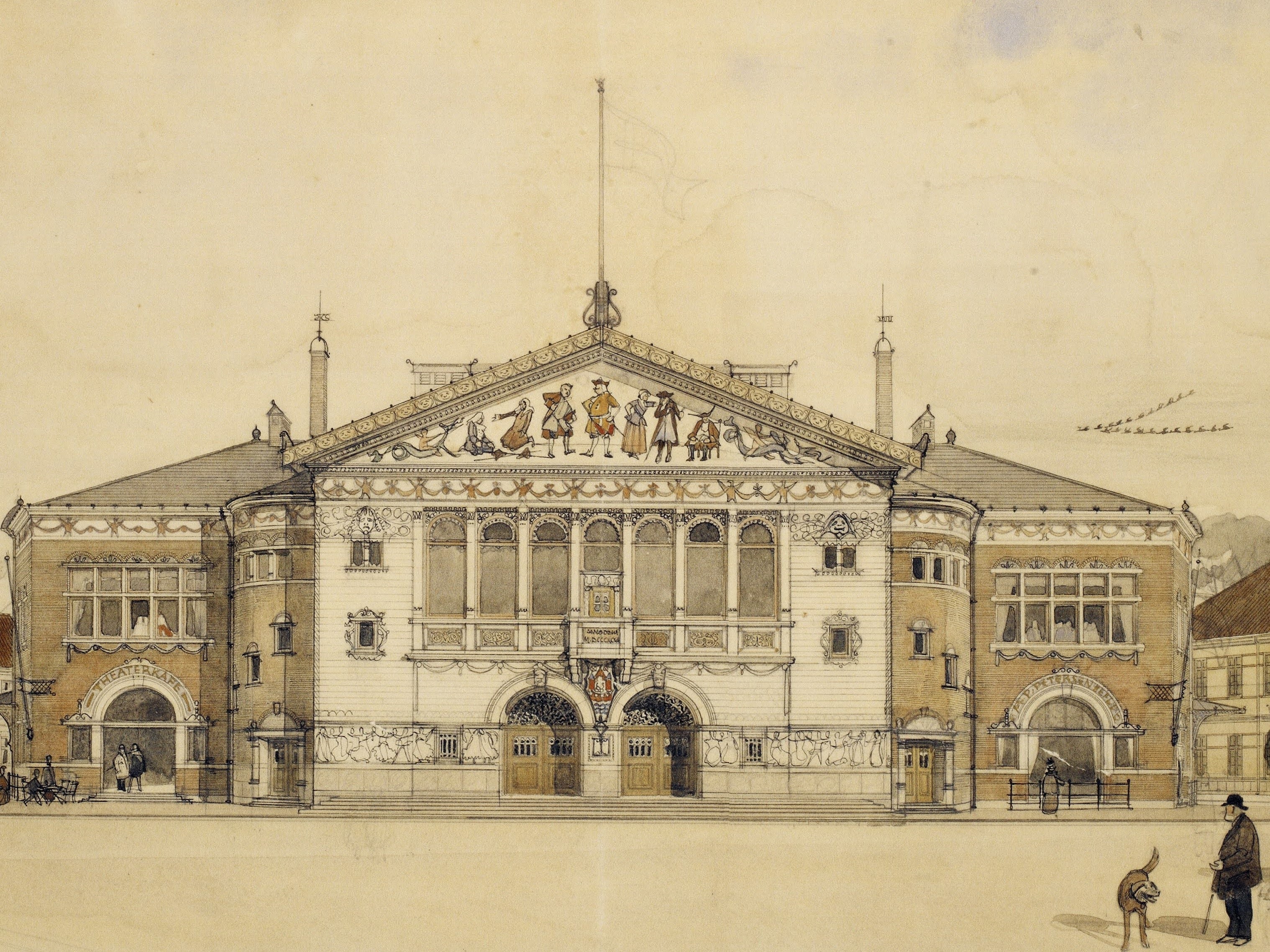
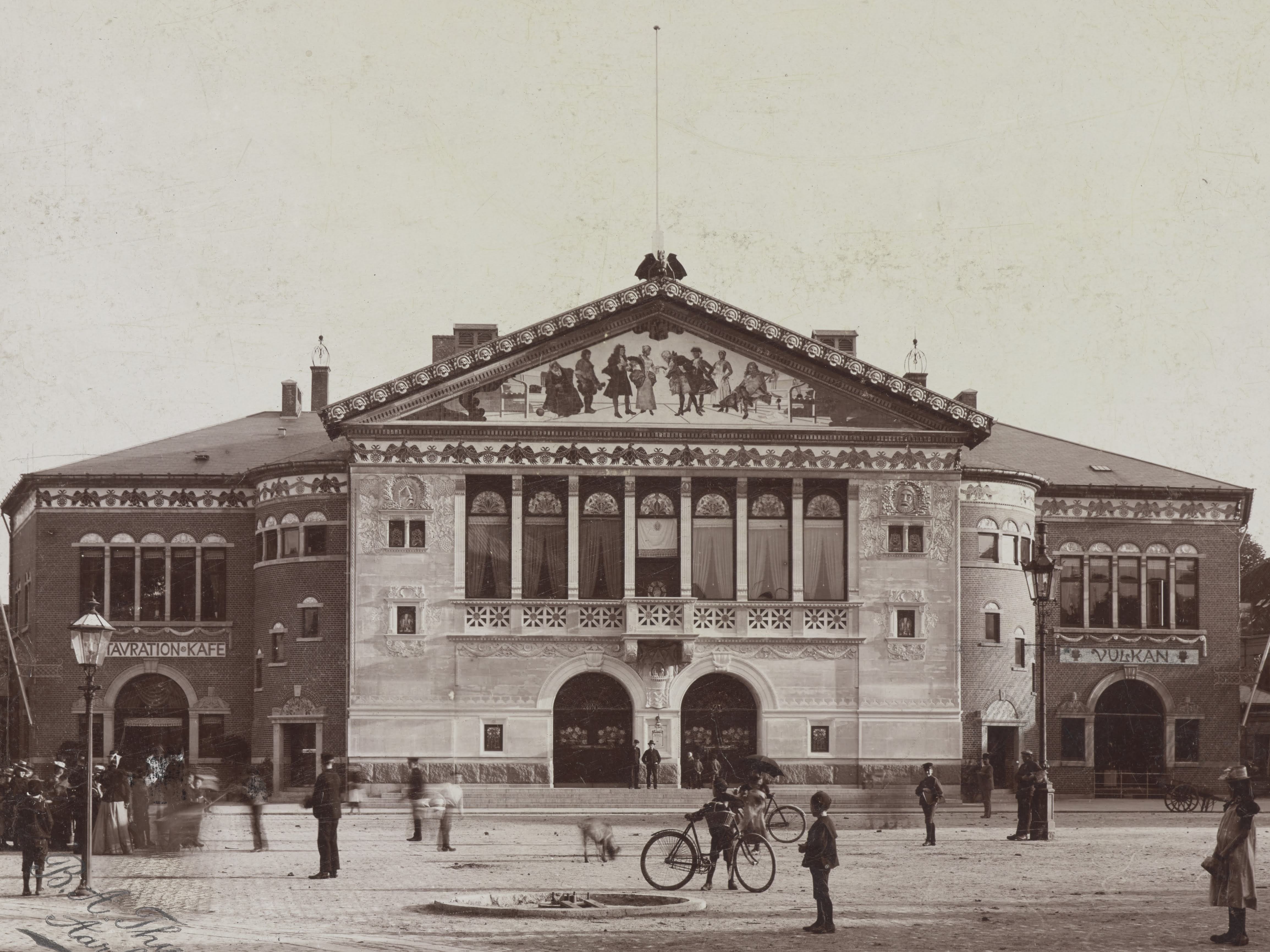
The Art Nouveau-style Aarhus Teater was inaugurated on 15 September 1900 to wide praise and civic pride. The highly ornamented facade includes a mosaic designed by artist Hans Tegner portraying characters from the comic play Maskerade by Danish playwright Ludvig Holberg. Below this is a frieze depicting eagles, which was inspired by carvings on a Viking age goblet found during site excavations.
Other decorations include a dragon or demon figure perched atop the pediment and comedy and tragedy masks modeled after art from the House of Faun in Pompei. Some of these and other pieces were executed by the Kähler ceramics factory.
Since the 1950s, Aarhus Teater has undergone various updates carried out by CF Møller Architects. Today it features four stages, plus support spaces including a restaurant, Cafe Hack, named for its architect.
Aarhus Teater
Teatergaden 1
8000 Aarhus
 Aarhus Court and Detention Centre
Aarhus Court and Detention Centre
1906, renovation 2014-2016
With big city development also comes big city challenges; for Aarhus in the early 20th century, this included the need for a new courthouse and detention center. In 1902 the city conducted an architectural competition for this undertaking and the following year awarded the job to architects Knud A. Ludvigsen and Julius Hansen. The Aarhus Court and Detention Centre was dedicated on 9 October 1906.
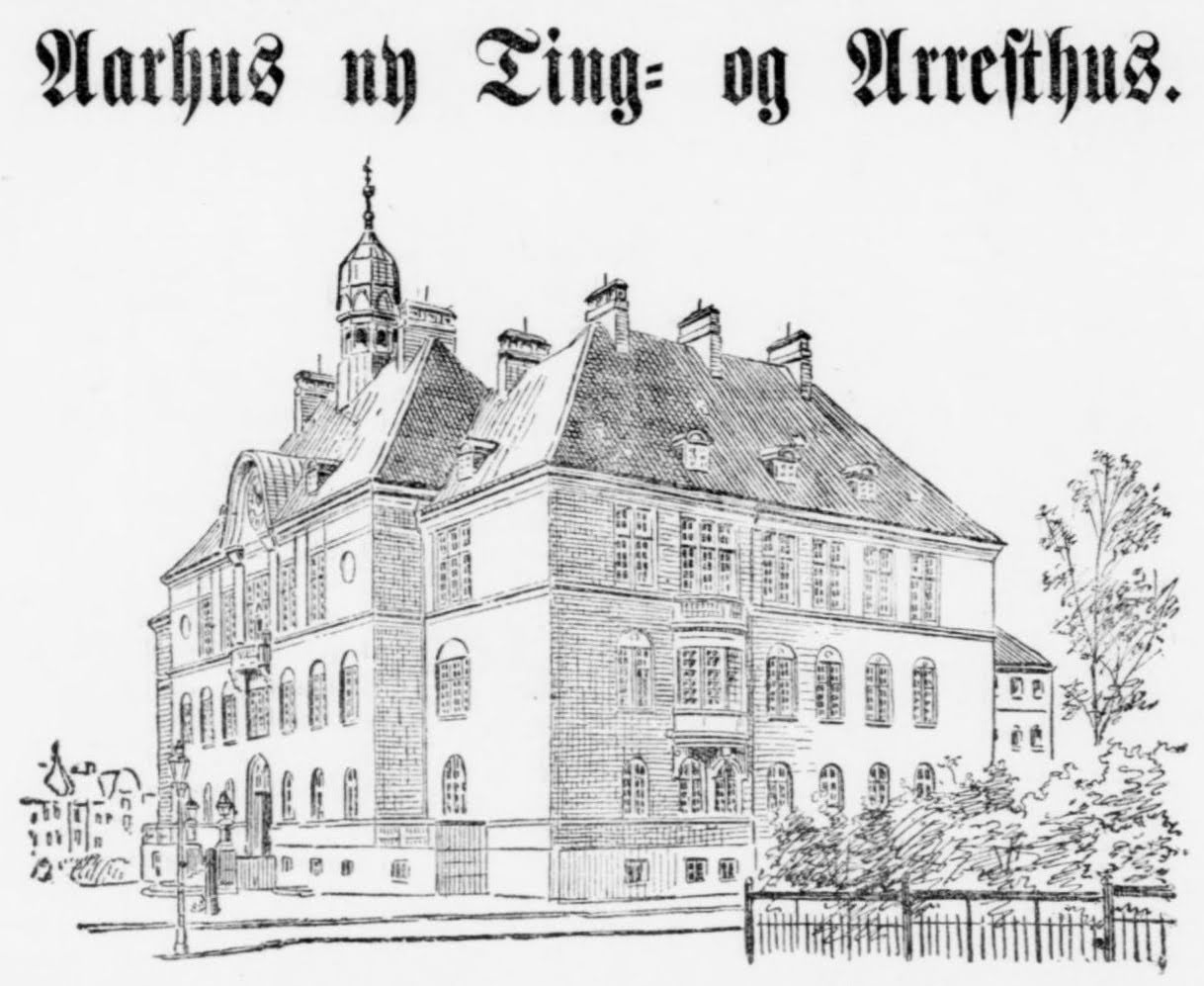
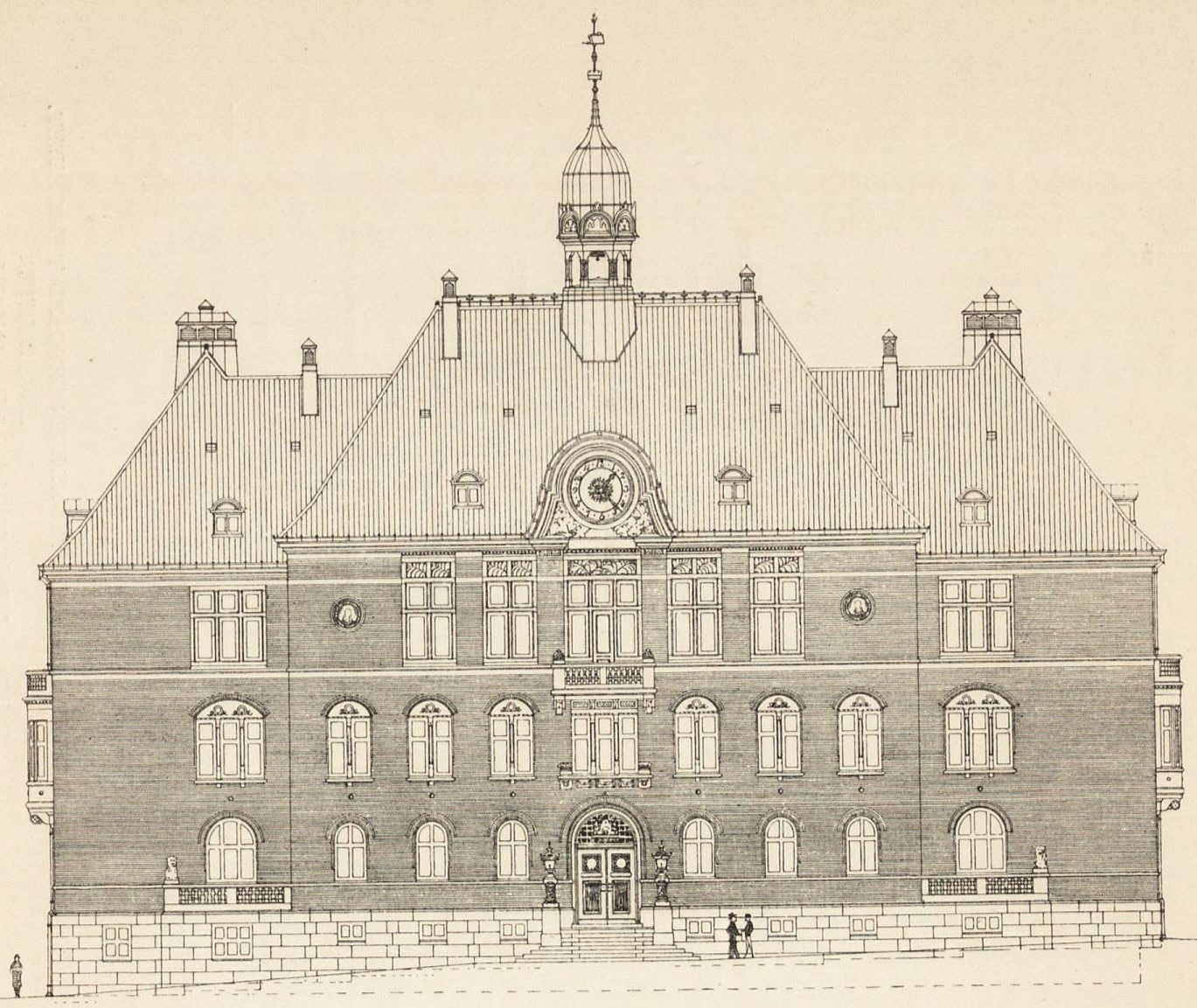
The architects worked with Karl Hansen Reistrup, the same artist who worked on the theater a few years earlier, to provide decorative elements. These include lamps modeled after Palazzo Strozzi in Florence, lion sculptures, an ornamental clock, and law-themed bas reliefs.
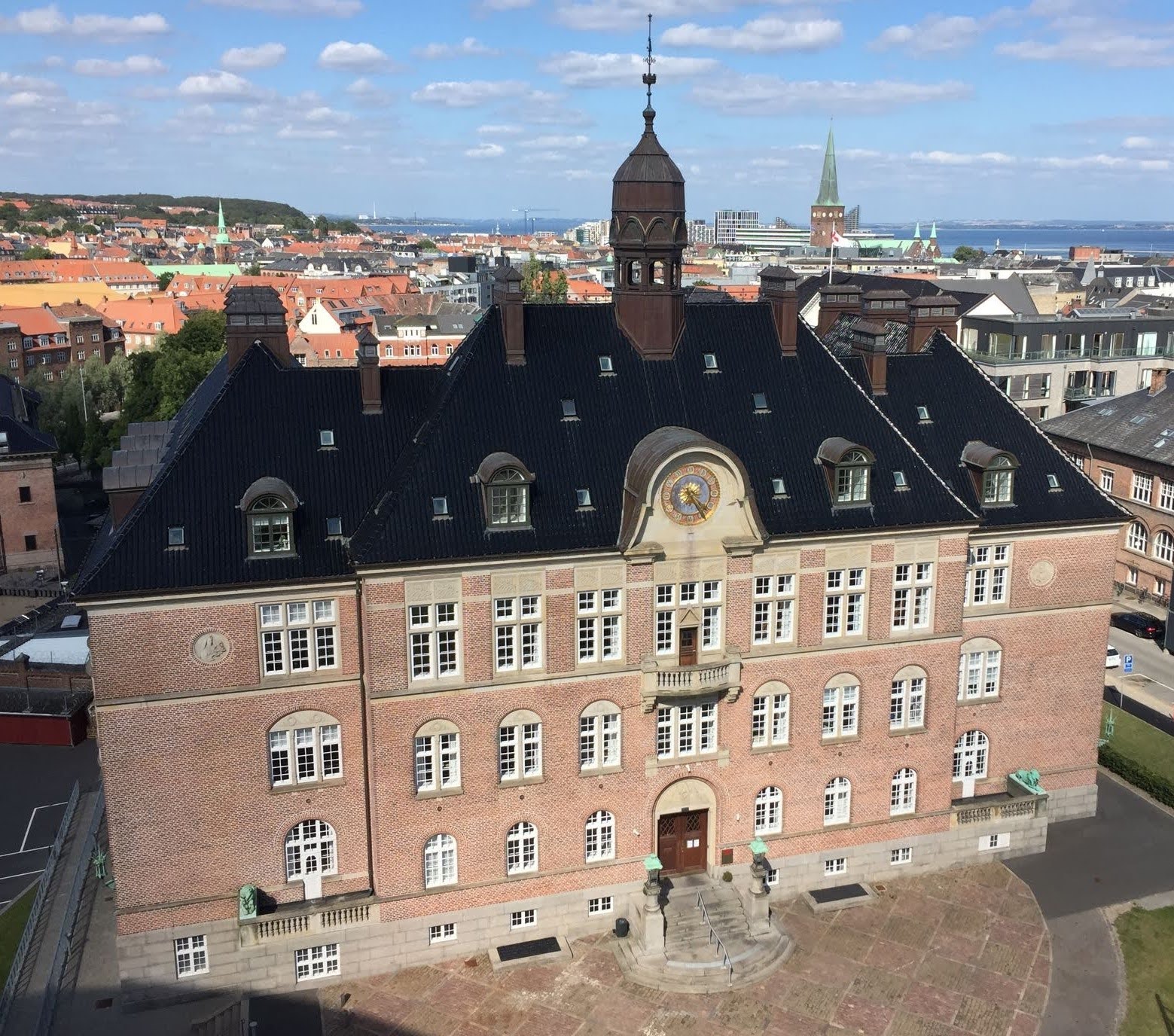
Over time, the National Romantic-style, brick facade building has adapted to changing conditions, most recently with interior renovations from 2014-2016 by H+ Architekter A/S. It is still used for court proceedings though it is no longer a detention center. Thanks to the quality and preservation of its original design, it has gained the tagline: “Danmarks smukkeste tinghus” (Denmark’s most beautiful courthouse).
TING- OG ARRESTHUSET, now RETTEN I AARHUS
Vester Allé 10
8000 Aarhus
 New Jutland Market Town Credit Association
New Jutland Market Town Credit Association
1912
While Aarhus is often viewed as Denmark’s second city, from another perspective, it is the first city of Jutland, the country’s mainland peninsula. This role as a regional hub is exemplified by this building, constructed 1910-1912 as the headquarters for a provincial credit union.
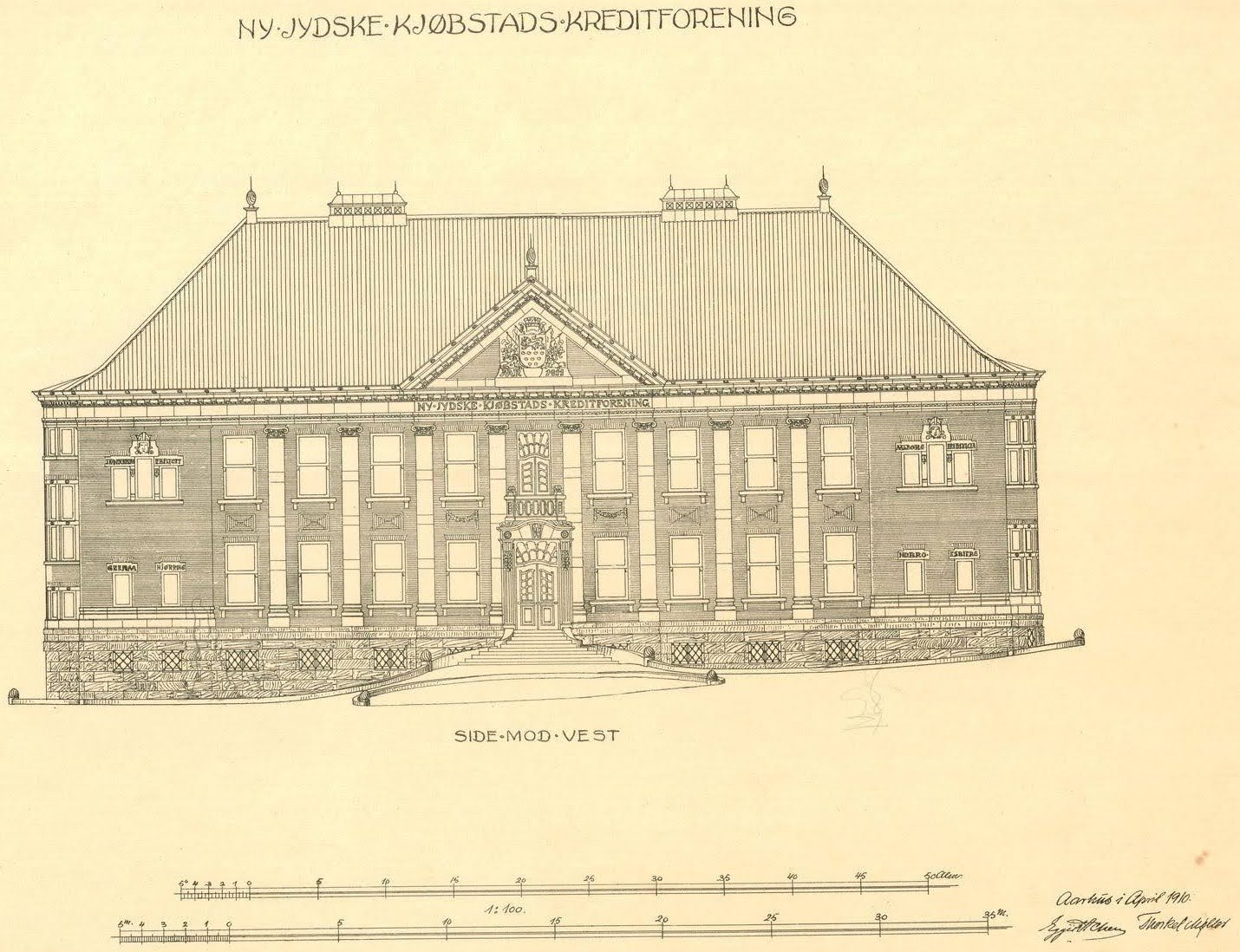
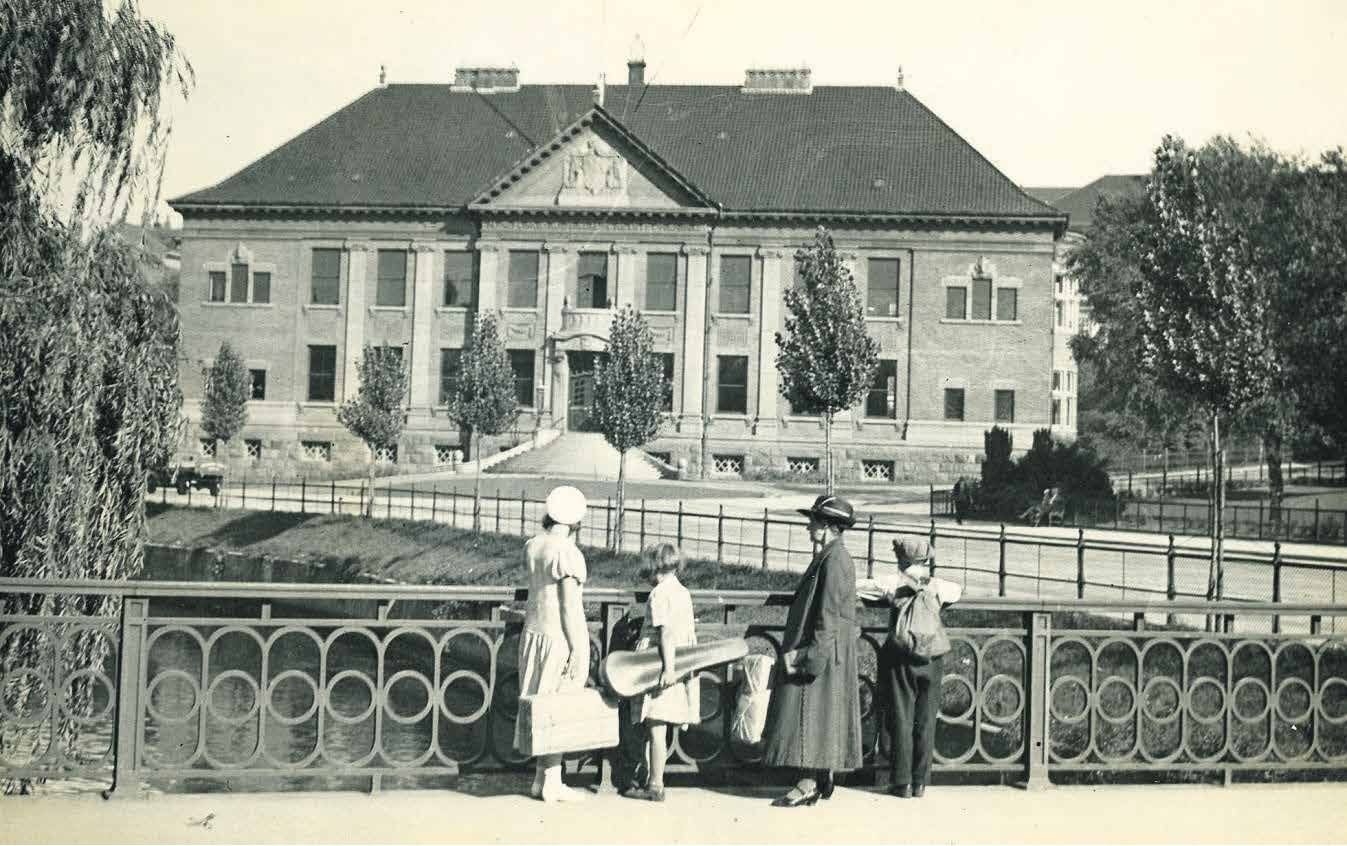
Consistent with its name (Ny Jydske Kjøbstad-Creditforening in Danish), its facade lists the names of market towns from across the peninsula and displays a historic Jutland coat of arms. It was designed by architects Eggert Christoffer Achen and Thorkel Møller, who blended historical eclecticism with Art Nouveau styling. It is located on the outskirts of central Aarhus next to the Aarhus River and has an almost pastoral setting.
This remained a bank building until 2019, though due to mergers and acquisitions it had become an outpost of Danske Bank, the country’s largest financial institution. It is now locally owned and tenanted by Vertica, an Aarhus e-commerce company, which is a fitting homecoming for a building with strong Jutland links.
NY JYDSKE KJØBSTAD-CREDITFORENING, now VERTICA
Åboulevarden 69
8000 Aarhus
 Aarhus School of Architecture
Aarhus School of Architecture
2021
In addition to its historic buildings, Aarhus is also a hotspot of 21st century design. New buildings along the waterfront receive most of the attention, but the 2021 Aarhus Architecture School building demonstrates that the city’s new golden architectural age has firm foundations in the heart of the city.
This building, a collaborative project led by architectural firms Adept and Vargo Nielsen Palle, provides connective tissue for the city’s post-industrial urban fabric. On one side it faces onto a street with a conventional four-story tall facade that contributes to a traditional urban streetscape. However, on its opposite side, the building steps down to Institut for (X), an old railroad yard that has been reinvented as a pedestrian-friendly cultural and entrepreneurial hub based in adaptively reused buildings and structures.
The Architecture School building is organized around principles of flexibility and transparency, including ground floor public spaces where visitors are welcome and can view student projects. After soaking in Aarhus’ rich building heritage, come here to see where the City of Smiles may be heading next.
ARKITEKTSKOLEN AARHUS
Exners Plads 7
8000 Aarhus
Want more hidden architectural gems? Check out our articles about Stockholm, Copenhagen, Malmö, and Oslo.

